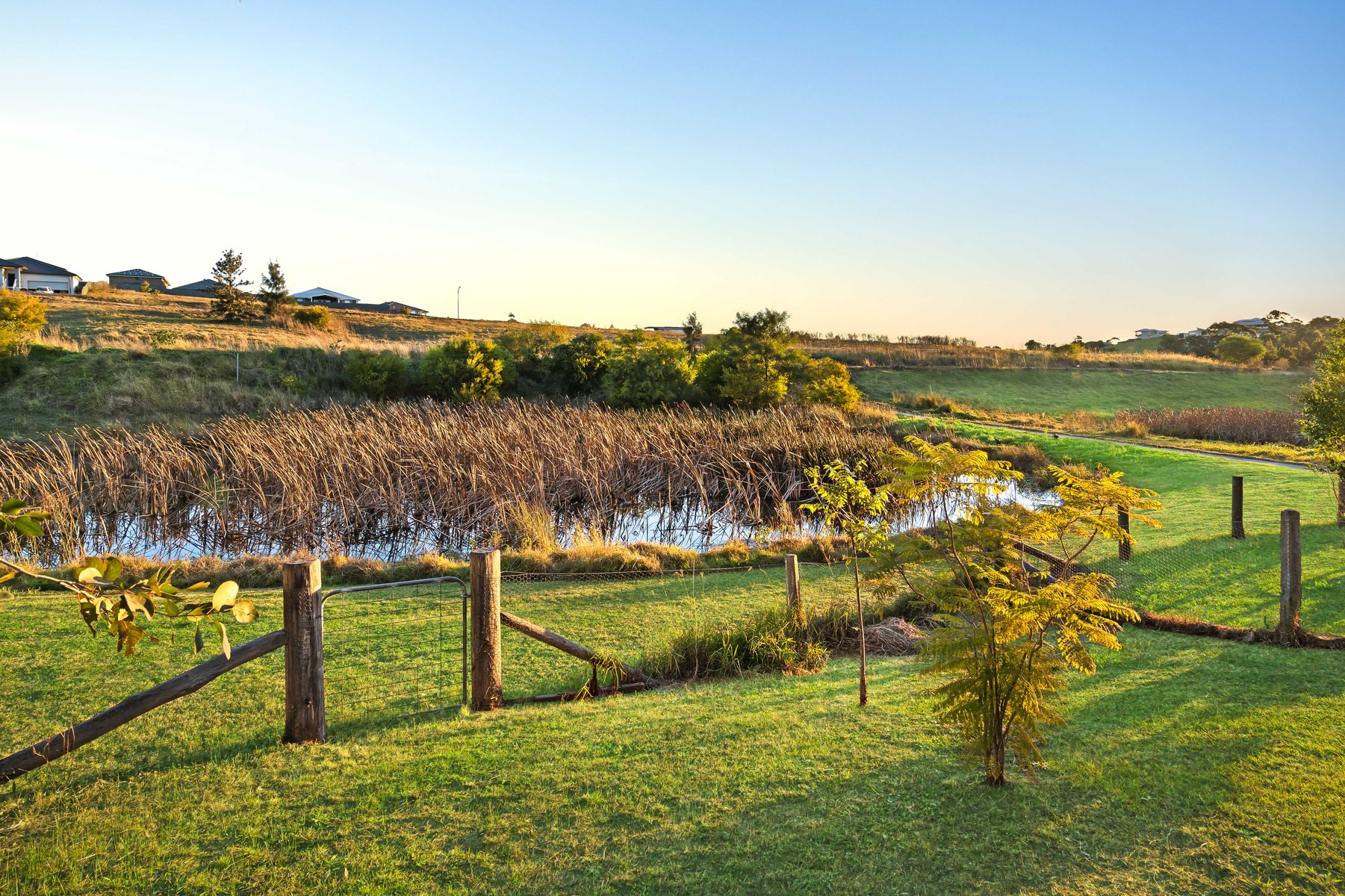Planned to Perfection - Welcome Home
It’s with great excitement and pride we open the doors and welcome you in to take a good look at number 38 Amber Grove, Bolwarra Heights. The design has its roots in a traditional Australian homestead with its wide verandahs, pitched Colourbond roof and high ceilings. When the property was built in 2008 by Wincrest Homes, abundant natural light was high on the owner’s wish list.
The size of the block allowed the home’s design the space for a sprawling layout, accommodating four large bedroo... Read more
The size of the block allowed the home’s design the space for a sprawling layout, accommodating four large bedroo... Read more
It’s with great excitement and pride we open the doors and welcome you in to take a good look at number 38 Amber Grove, Bolwarra Heights. The design has its roots in a traditional Australian homestead with its wide verandahs, pitched Colourbond roof and high ceilings. When the property was built in 2008 by Wincrest Homes, abundant natural light was high on the owner’s wish list.
The size of the block allowed the home’s design the space for a sprawling layout, accommodating four large bedrooms, with both formal and everyday living spaces. The positioning on the block was paramount to allow for cool Summer and warm winter living.
Great care was taken with the design, but nothing about the home is precious. It feels very welcoming and liveable. “It’s an easy space to share. We can all be in here at the same time listening to music, playing games, reading or whatever without being on top of each other”.
Thanks to the fireplace, Winter’s chill is no impediment to enjoying the beautiful garden which has been lovingly crafted for privacy. Gentle slopes have been excavated to make maintenance easy on the 2,757sqm parcel of land.
Designed to entertain, two sets of stacker doors connect the living areas with the alfresco to allow crowds to spill outdoors.
When all the toys need room off the street, you are covered here with all the off street parking you could wish for as well vehicle access to the back yard.
Another shining feature of this property is that it sits se well within the natural environment. With reserve at the side and back of the property and overlooking a waterway that the local kangaroos regularly frequent.
Liveability Features:
-Energy efficient four zone ducted Actron AC
-Rainwater Tanks
-Designed for Winter sun and Summer shade in the living areas
-Zone ability with a door to the bedroom wing and front living room
-Designed with cross ventilation
-Double insulation with the highest grade of insulation as well as a second layer of insulation in the sarking
-Planted with trees and bushes to shade the house
-Verandas and overhang to shade the windows
-Gas bayonet for heater
-Flyscreens
The size of the block allowed the home’s design the space for a sprawling layout, accommodating four large bedrooms, with both formal and everyday living spaces. The positioning on the block was paramount to allow for cool Summer and warm winter living.
Great care was taken with the design, but nothing about the home is precious. It feels very welcoming and liveable. “It’s an easy space to share. We can all be in here at the same time listening to music, playing games, reading or whatever without being on top of each other”.
Thanks to the fireplace, Winter’s chill is no impediment to enjoying the beautiful garden which has been lovingly crafted for privacy. Gentle slopes have been excavated to make maintenance easy on the 2,757sqm parcel of land.
Designed to entertain, two sets of stacker doors connect the living areas with the alfresco to allow crowds to spill outdoors.
When all the toys need room off the street, you are covered here with all the off street parking you could wish for as well vehicle access to the back yard.
Another shining feature of this property is that it sits se well within the natural environment. With reserve at the side and back of the property and overlooking a waterway that the local kangaroos regularly frequent.
Liveability Features:
-Energy efficient four zone ducted Actron AC
-Rainwater Tanks
-Designed for Winter sun and Summer shade in the living areas
-Zone ability with a door to the bedroom wing and front living room
-Designed with cross ventilation
-Double insulation with the highest grade of insulation as well as a second layer of insulation in the sarking
-Planted with trees and bushes to shade the house
-Verandas and overhang to shade the windows
-Gas bayonet for heater
-Flyscreens





























