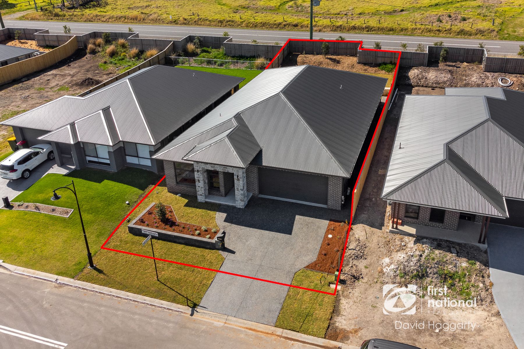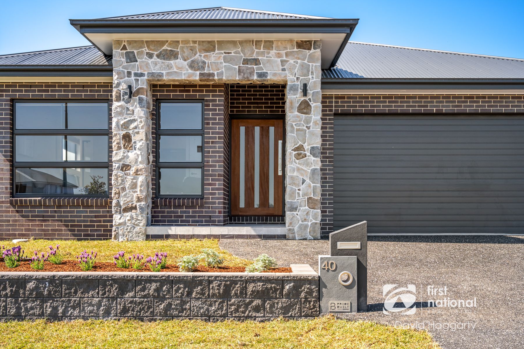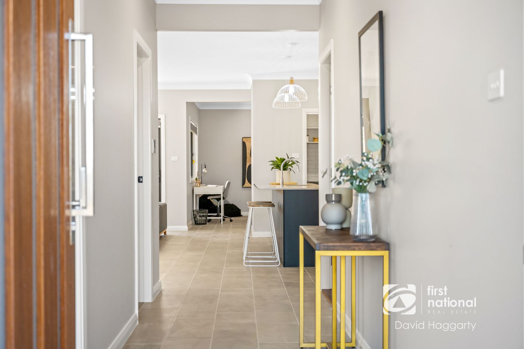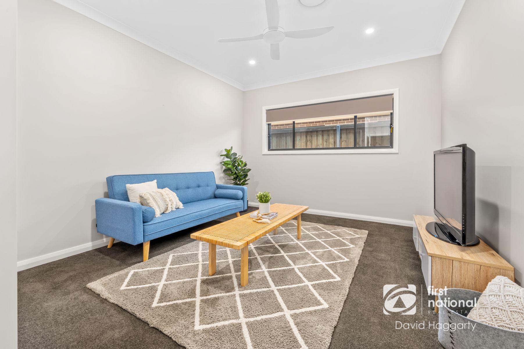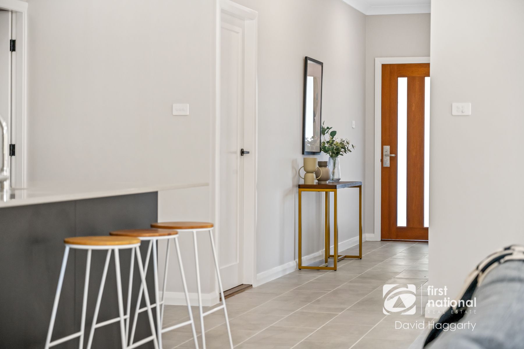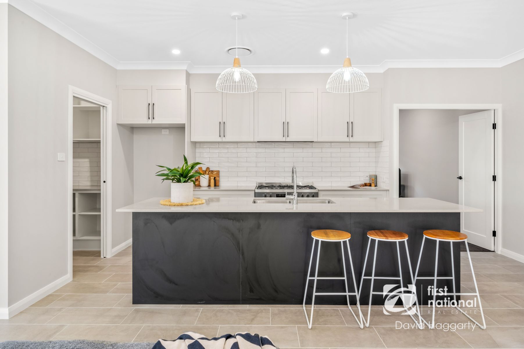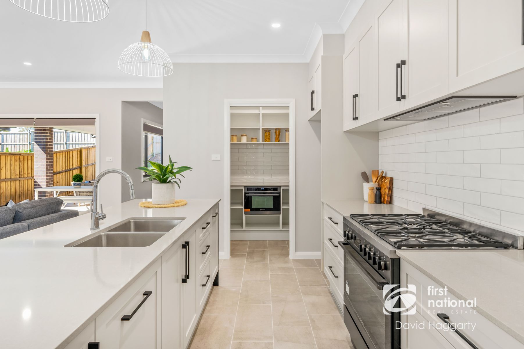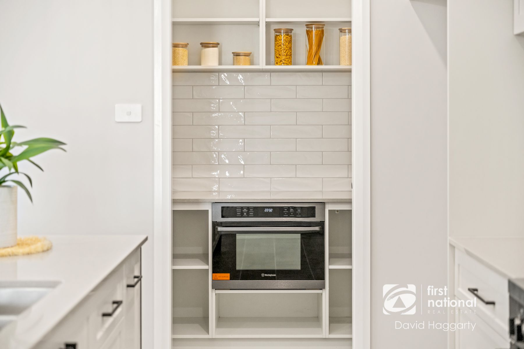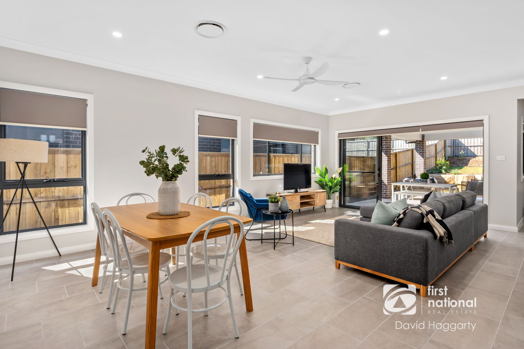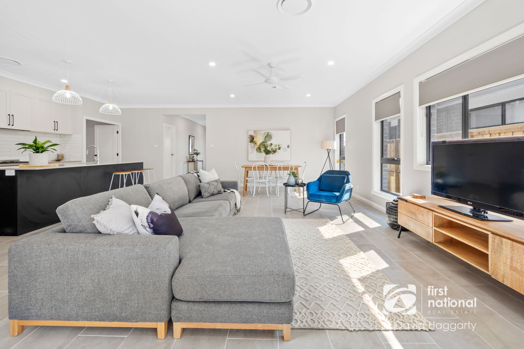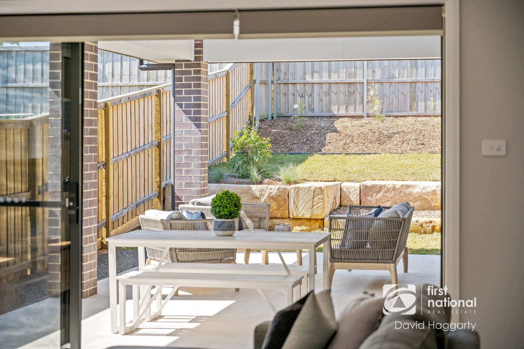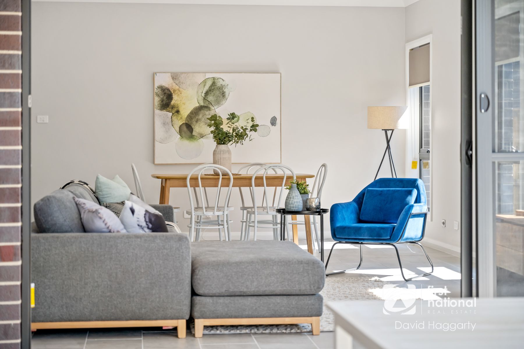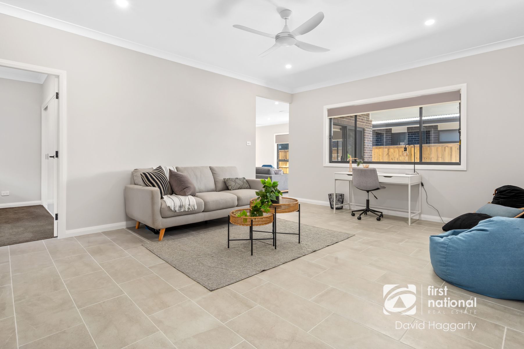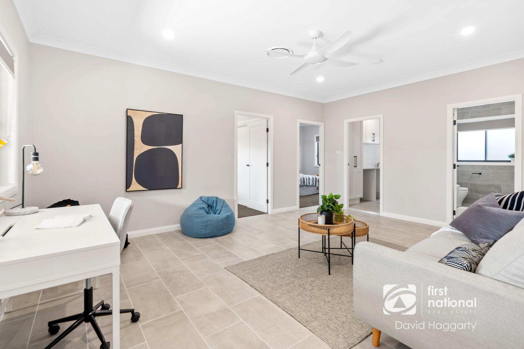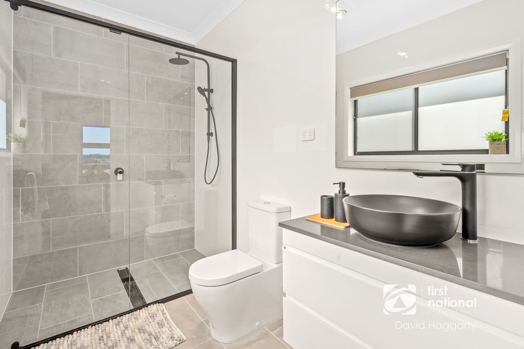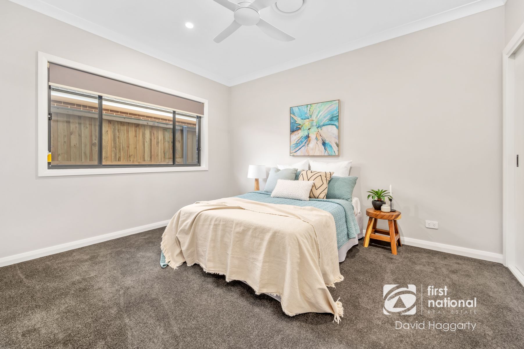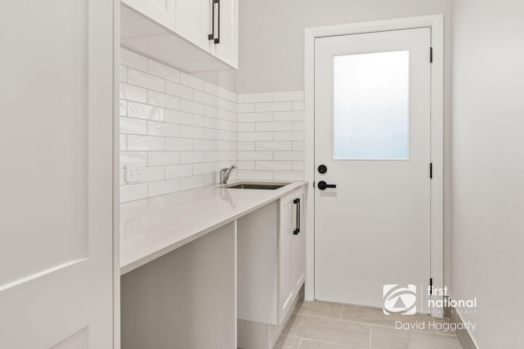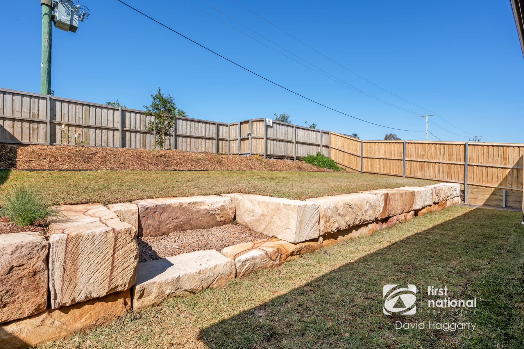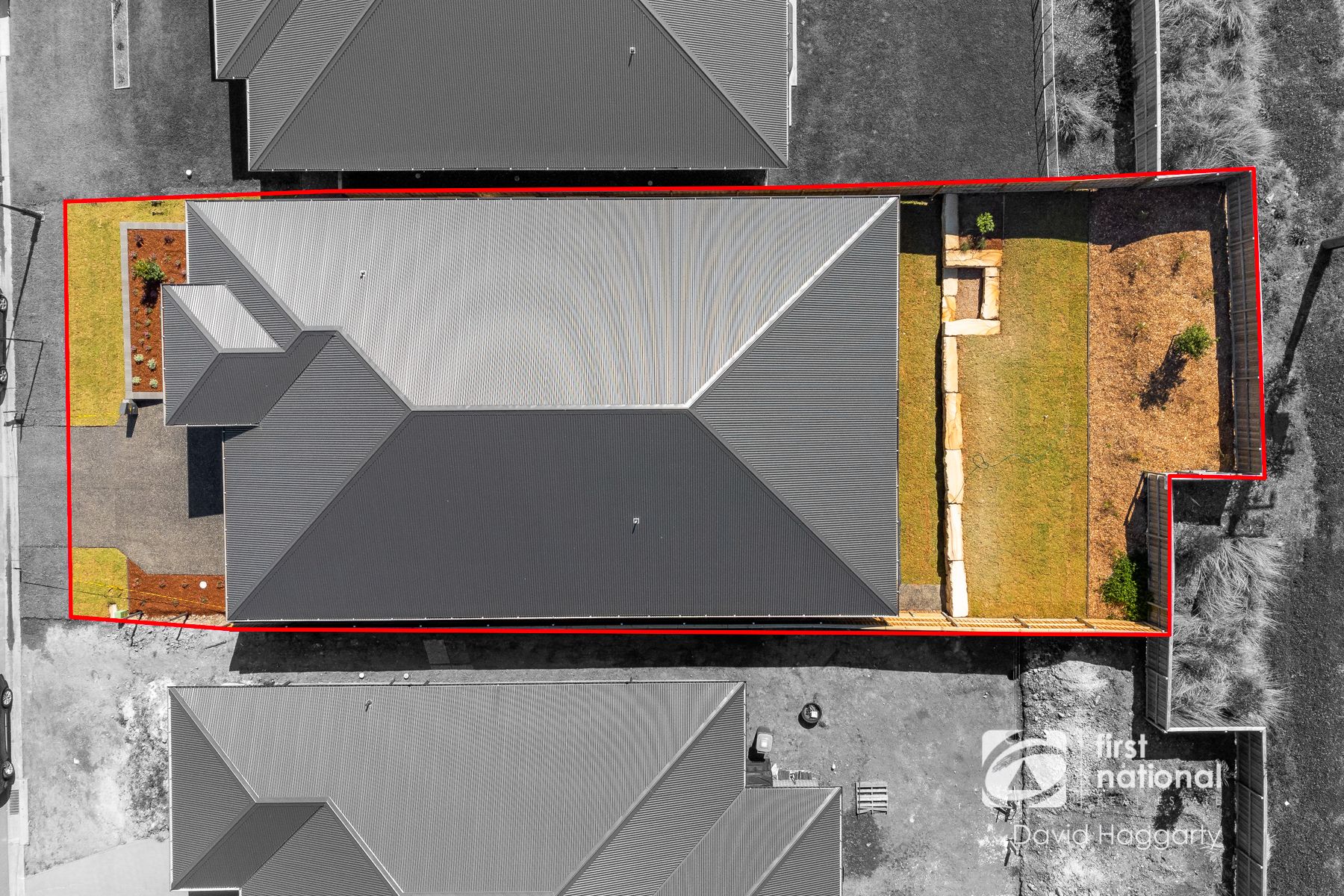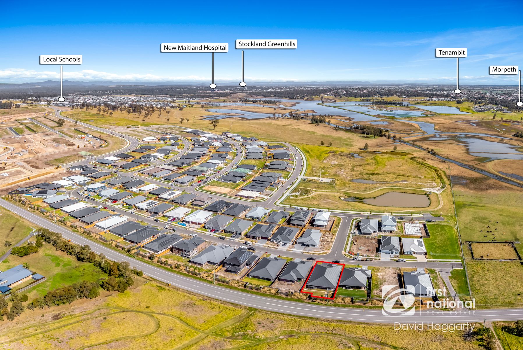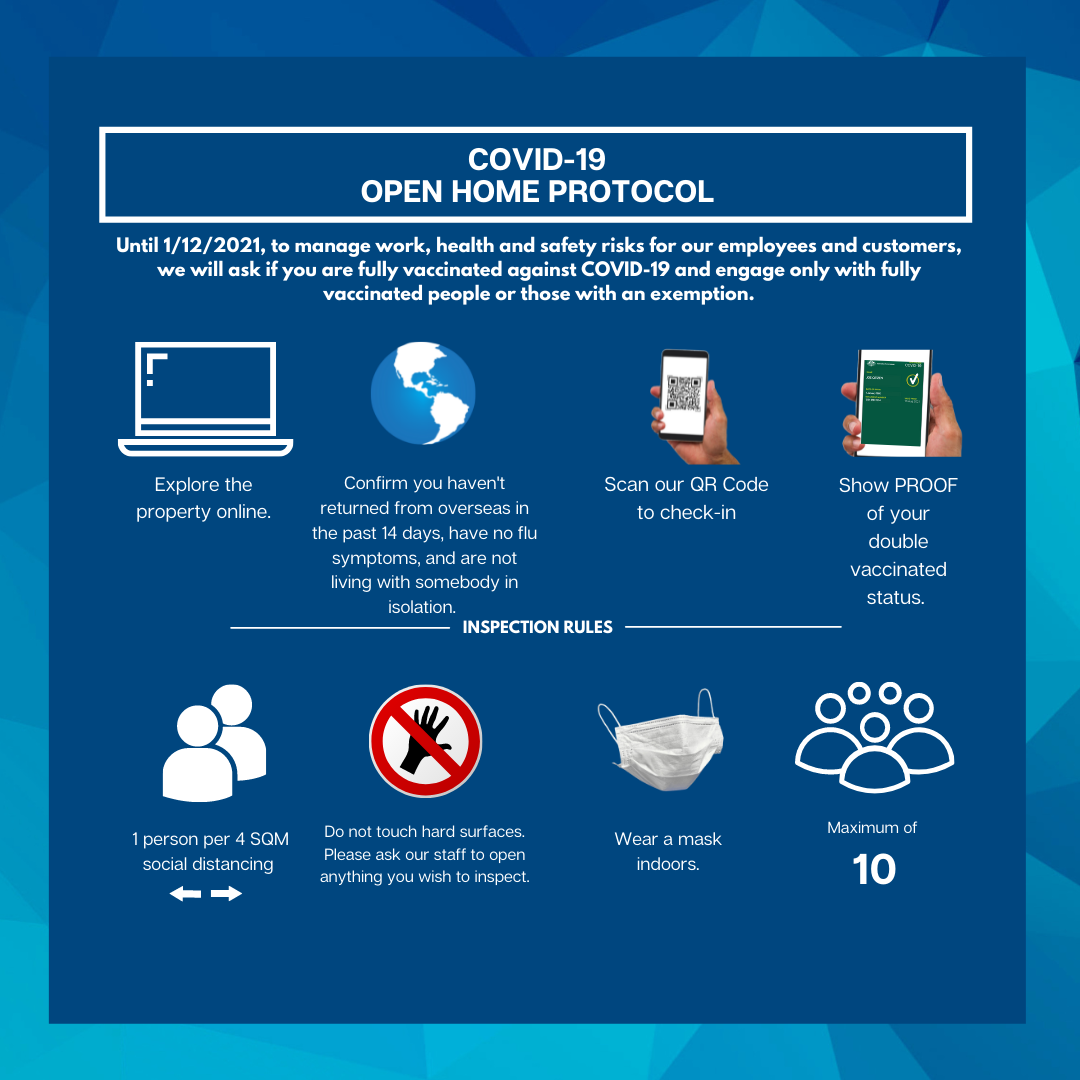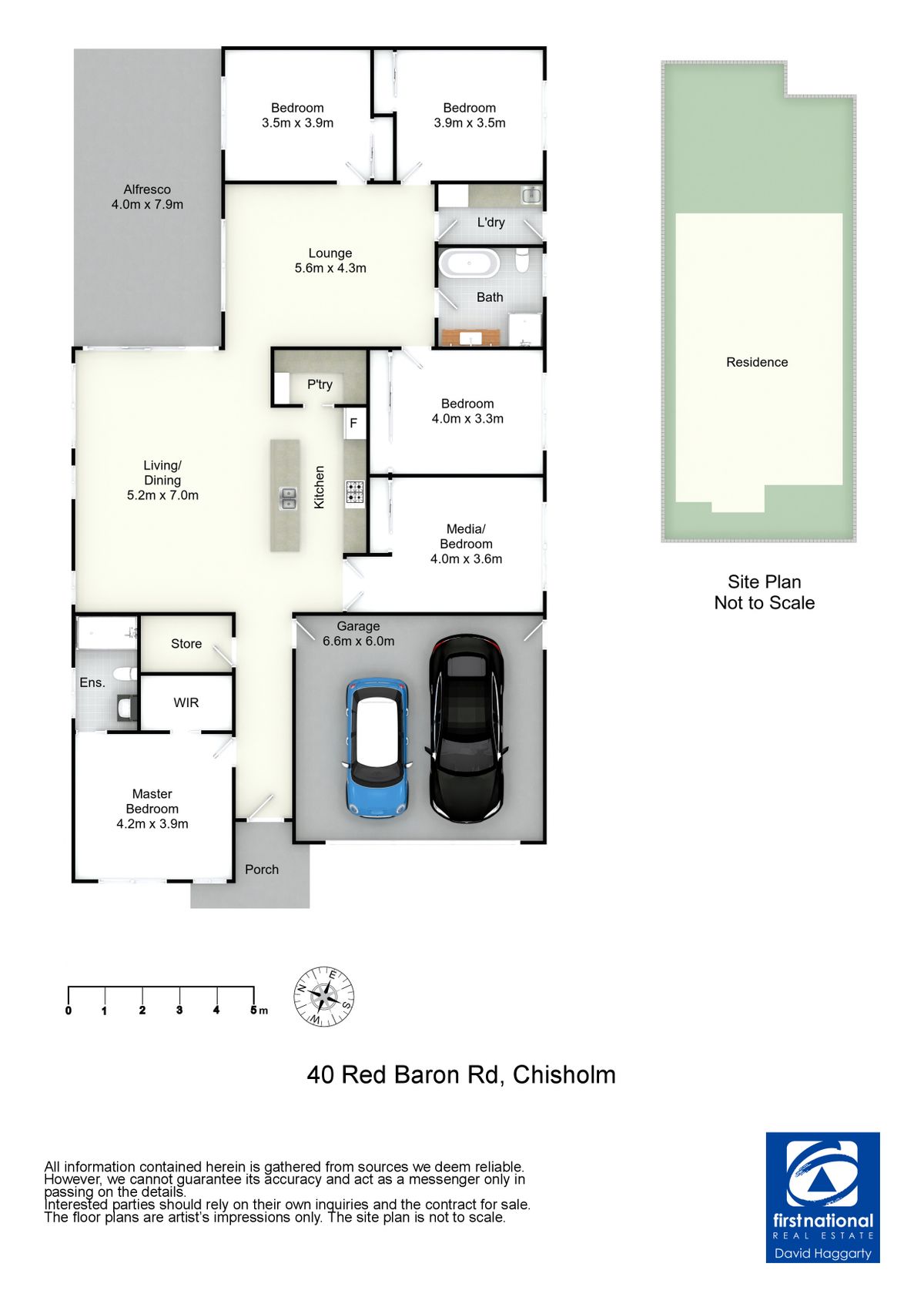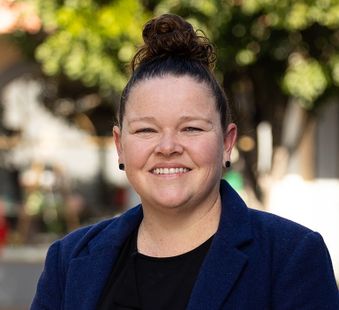A Life of Luxury
Be the first to call this beautifully designed home your own. Located in one of the fasted growing and sought after suburbs in the lower hunter, within walking distance to St Bede's Highschool and St Aloysius Primary school and only minutes drive to the new Maitland Hospital and Stockland Greenhill's, convenience is not only key but you will be welcomed at 40 Red Baron road Chisholm into the community lifestyle it is rapidly becoming known for.
Design built by a revered local buildi... Read more
Design built by a revered local buildi... Read more
Be the first to call this beautifully designed home your own. Located in one of the fasted growing and sought after suburbs in the lower hunter, within walking distance to St Bede's Highschool and St Aloysius Primary school and only minutes drive to the new Maitland Hospital and Stockland Greenhill's, convenience is not only key but you will be welcomed at 40 Red Baron road Chisholm into the community lifestyle it is rapidly becoming known for.
Design built by a revered local building company, Pride Built Homes, great care was taken with the design but nothing about the home is precious, it feels very welcoming and livable. There’s a sense of harmony that runs through the whole house which you’ll just love.
Visual drama is created in the kitchen and living area through the use of stone benchtops, integrated appliances, a modern subway tiled splashback and elegant pendant lights. Unspoken luxury is created with a walk-in pantry to complete the space and a sea of shaker cabinetry makes a dramatic statement. A place for everything and everything in a place. If you want a clutter free home, here there’s oodles of storage in every room.
The bedrooms sing from the same song book and the sound of the song is relaxed space. Muted natural tones and cooling ceiling fans enhance these light, bright and substantial spaces; a restful retreat.
Options for how you choose to live in the space abound. Extending from the kitchen rests the open plan living and dining areas for easy visual connection for the family. However, with an additional rumpus room providing a gateway to the kids bedrooms, the third living space or media room could just as easily be used as a fifth bedroom with cabinetry already installed.
A soothing neutral scheme is the hallmark of all the bathrooms in the home which are completed with similar materials for a smooth progression through the home and finishing touches such as matt black fixtures and fittings, stone vanity tops and floor to ceiling tiles add the final touches.
The seamless connection between indoor and outdoor spaces is just one of the features of the home where in summer, you will have the doors constantly open really extending the home onto the undercover alfresco area and out into the sandstone retained, fully fenced yard.
This light and airy versatile design, offers stunning finishes and flowing entertainment spaces; if location and quality is what you are looking for . . . Then this is the one.
This property is proudly marketed by Patrick Howard contact 0408 270 313 or 4933 5544 for further information or to book your onsite one on one inspection.
First National David Haggarty, We Put You First
Disclaimer: All information contained herein is gathered from sources we deem to be reliable. However, we cannot guarantee its accuracy and interested persons should rely on their own enquiries.
Design built by a revered local building company, Pride Built Homes, great care was taken with the design but nothing about the home is precious, it feels very welcoming and livable. There’s a sense of harmony that runs through the whole house which you’ll just love.
Visual drama is created in the kitchen and living area through the use of stone benchtops, integrated appliances, a modern subway tiled splashback and elegant pendant lights. Unspoken luxury is created with a walk-in pantry to complete the space and a sea of shaker cabinetry makes a dramatic statement. A place for everything and everything in a place. If you want a clutter free home, here there’s oodles of storage in every room.
The bedrooms sing from the same song book and the sound of the song is relaxed space. Muted natural tones and cooling ceiling fans enhance these light, bright and substantial spaces; a restful retreat.
Options for how you choose to live in the space abound. Extending from the kitchen rests the open plan living and dining areas for easy visual connection for the family. However, with an additional rumpus room providing a gateway to the kids bedrooms, the third living space or media room could just as easily be used as a fifth bedroom with cabinetry already installed.
A soothing neutral scheme is the hallmark of all the bathrooms in the home which are completed with similar materials for a smooth progression through the home and finishing touches such as matt black fixtures and fittings, stone vanity tops and floor to ceiling tiles add the final touches.
The seamless connection between indoor and outdoor spaces is just one of the features of the home where in summer, you will have the doors constantly open really extending the home onto the undercover alfresco area and out into the sandstone retained, fully fenced yard.
This light and airy versatile design, offers stunning finishes and flowing entertainment spaces; if location and quality is what you are looking for . . . Then this is the one.
This property is proudly marketed by Patrick Howard contact 0408 270 313 or 4933 5544 for further information or to book your onsite one on one inspection.
First National David Haggarty, We Put You First
Disclaimer: All information contained herein is gathered from sources we deem to be reliable. However, we cannot guarantee its accuracy and interested persons should rely on their own enquiries.



