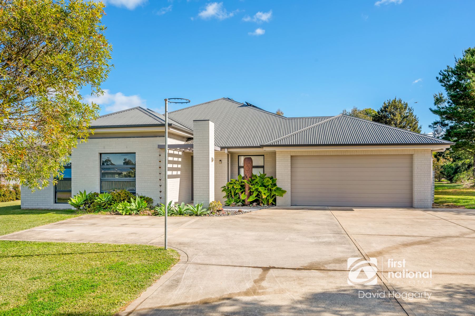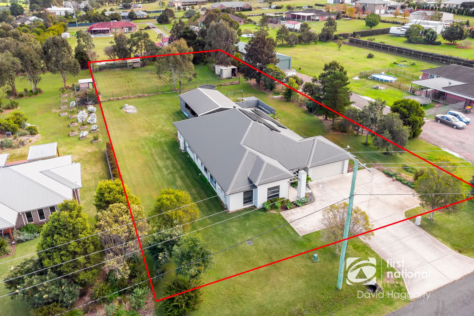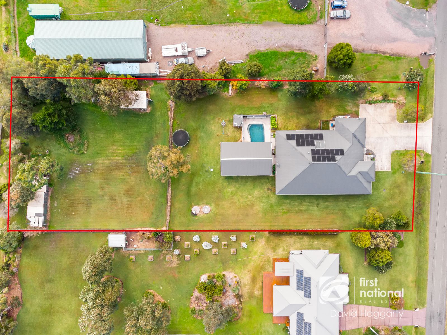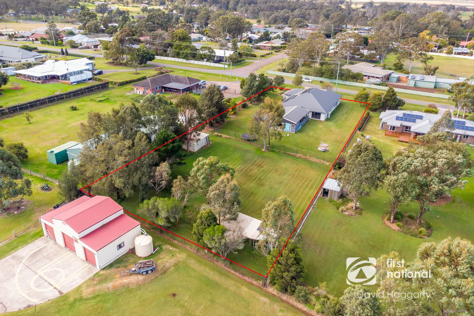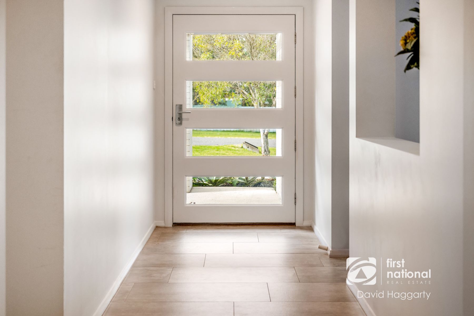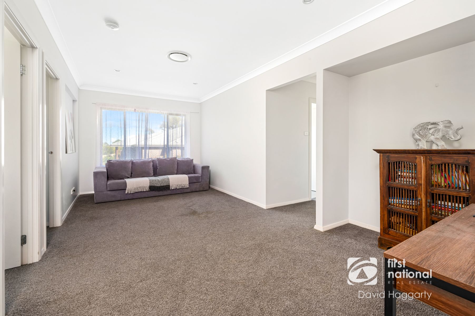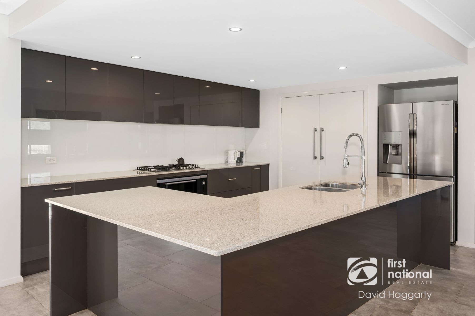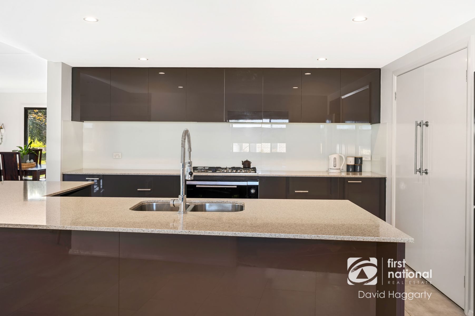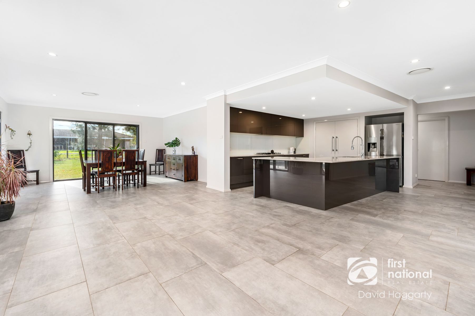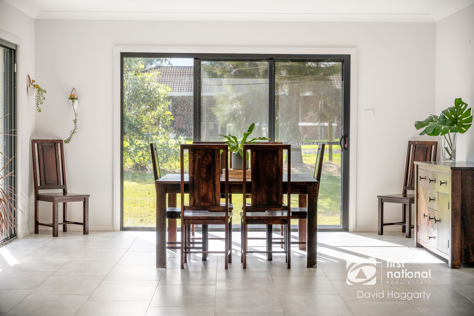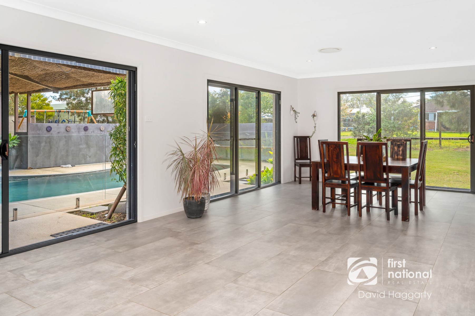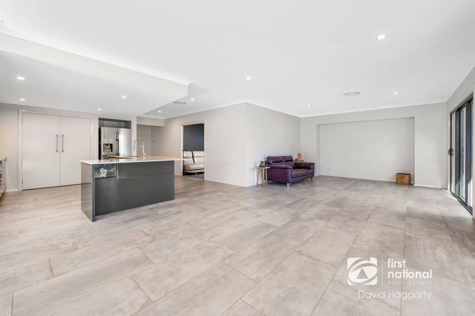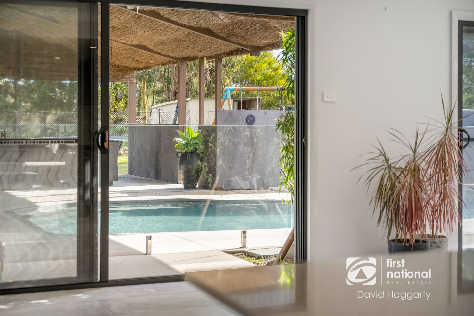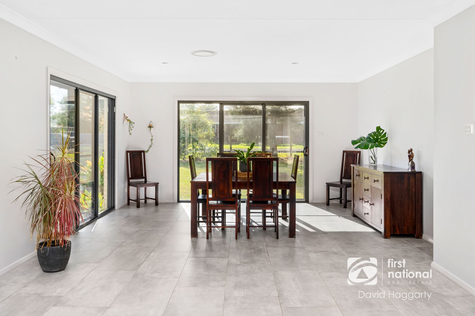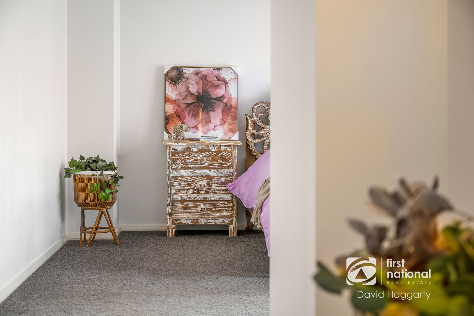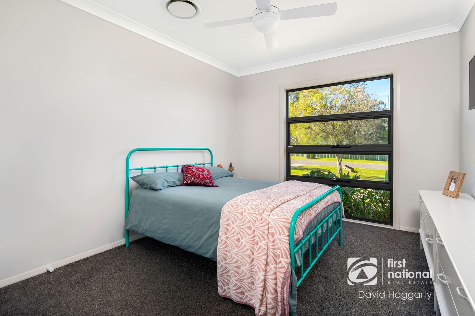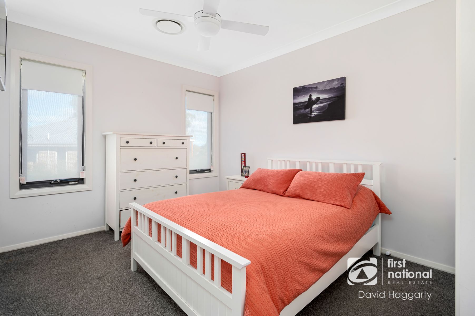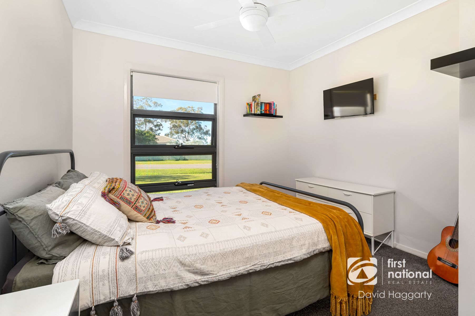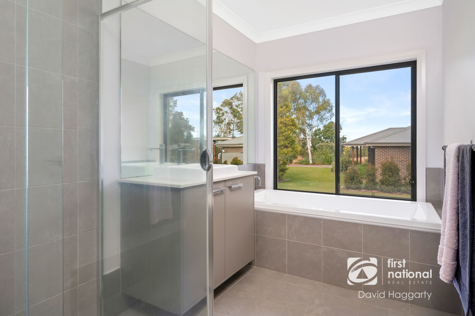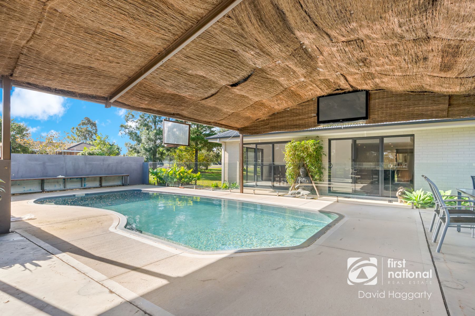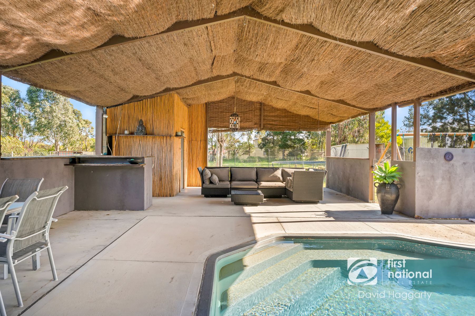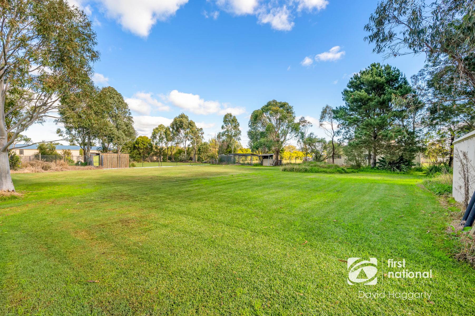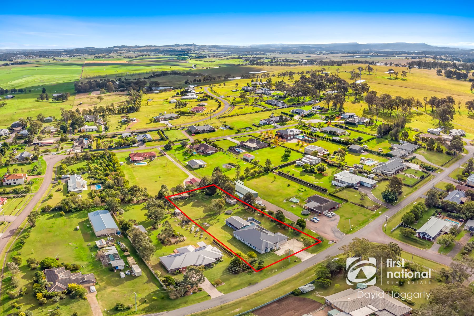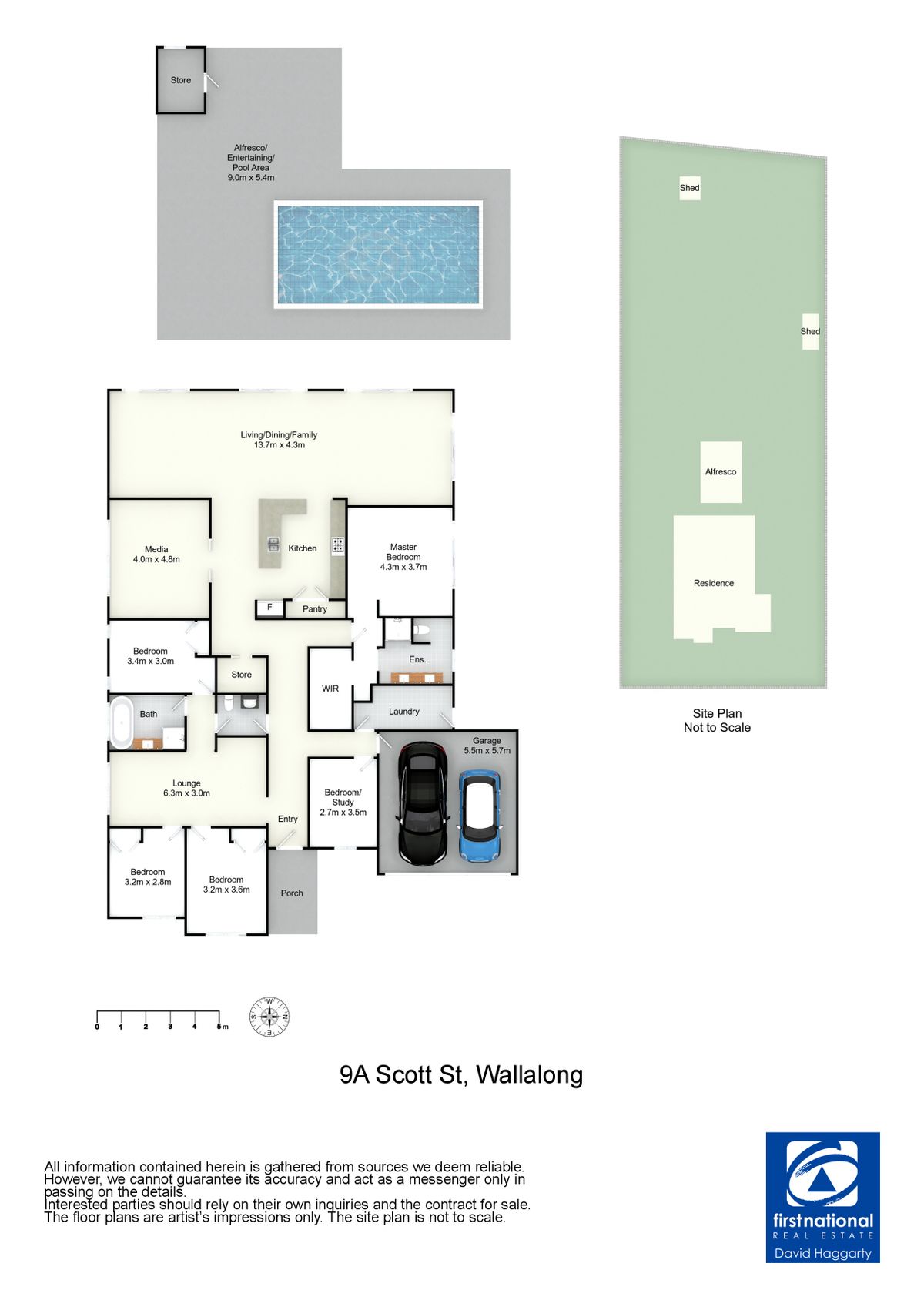Semi-Rural Living at It’s Best
UPDATE: This property is now under offer. If you would like to be contacted should the current deal not proceed please send through an enquiry and our team will be in touch.
Positioned along a quiet rural lane surrounded by other large-lot, lifestyle properties and open farmland you’ll find 9A Scott Street in the pastural hamlet of Wallalong.
Family friendly features were a must in the design of this home, including an open-plan layout which includes a kitchen that overlooks ... Read more
Positioned along a quiet rural lane surrounded by other large-lot, lifestyle properties and open farmland you’ll find 9A Scott Street in the pastural hamlet of Wallalong.
Family friendly features were a must in the design of this home, including an open-plan layout which includes a kitchen that overlooks ... Read more
UPDATE: This property is now under offer. If you would like to be contacted should the current deal not proceed please send through an enquiry and our team will be in touch.
Positioned along a quiet rural lane surrounded by other large-lot, lifestyle properties and open farmland you’ll find 9A Scott Street in the pastural hamlet of Wallalong.
Family friendly features were a must in the design of this home, including an open-plan layout which includes a kitchen that overlooks the yard and plenty of built-in storage for a quick tidying up when guests come over. Because of the large rooms and high ceilings there is a real airiness to the interiors.
Get your steps up over the five bedrooms and three living areas, but what you will love is that there’s a real separation between the spaces with the palatial master bedroom suite on the other side of the home to the minor bedrooms.
A bedroom should be a sanctuary, a peaceful place and here it has been treated differently to the rest of the home. Furniture recesses, a drool worthy dressing room and vast ensuite combine to create a luxurious feeling.
The south facing sitting room at the front of the home catches beautiful filtered morning light and makes an ideal spot to enjoy a morning cup of tea but it’s location off the remaining bedrooms would just as easily make it a comfortable kids zone.
For a growing family, the ability to sit around a kitchen bench is essential. We spend so much time around that hub; the island in the kitchen is where families congregate on weekdays – homework for the kids and cooking for grown-ups. Here an L-shaped stone island bench complete with seating around two sides provides the beating heart of the home.
Expanses of glass stacker doors frame the main living area, drawing daylight and the green landscape into the room which wraps around the kitchen. Large format tiles in this part of the house look seamless and contemporary.
When the warmer weather comes, the pool is defiantly the place to be. Saturdays and Sundays here will be given over to lazy lunches followed by afternoons spent swimming. A sun trap, the walled and glass fenced pool area with bar and entertaining area means you can holiday at home all summer long. Truly, a fantastic spot to connect with the family.
With 3,565 square meters of yard or just under an acre, options abound. Perhaps your heart desires chickens and walled vegetable plots, maybe building your dream shed with room for all the toys is what you are after or it may be that running some small scale livestock in the area at the rear already set up as a paddock is what you are craving. It really is a “choose your own adventure”.
This home beautifully caters for every occasion – from a quiet night in to a party for plenty so inspect it now.
This property is proudly marketed by Michael Haggarty and Andrew Lange, contact 0408 021 921 or 0403 142 320 for further information or to book your private inspection.
First National David Haggarty, We Put You First
Disclaimer: All information contained herein is gathered from sources we deem to be reliable. However, we cannot guarantee its accuracy and interested persons should rely on their own enquiries.
Positioned along a quiet rural lane surrounded by other large-lot, lifestyle properties and open farmland you’ll find 9A Scott Street in the pastural hamlet of Wallalong.
Family friendly features were a must in the design of this home, including an open-plan layout which includes a kitchen that overlooks the yard and plenty of built-in storage for a quick tidying up when guests come over. Because of the large rooms and high ceilings there is a real airiness to the interiors.
Get your steps up over the five bedrooms and three living areas, but what you will love is that there’s a real separation between the spaces with the palatial master bedroom suite on the other side of the home to the minor bedrooms.
A bedroom should be a sanctuary, a peaceful place and here it has been treated differently to the rest of the home. Furniture recesses, a drool worthy dressing room and vast ensuite combine to create a luxurious feeling.
The south facing sitting room at the front of the home catches beautiful filtered morning light and makes an ideal spot to enjoy a morning cup of tea but it’s location off the remaining bedrooms would just as easily make it a comfortable kids zone.
For a growing family, the ability to sit around a kitchen bench is essential. We spend so much time around that hub; the island in the kitchen is where families congregate on weekdays – homework for the kids and cooking for grown-ups. Here an L-shaped stone island bench complete with seating around two sides provides the beating heart of the home.
Expanses of glass stacker doors frame the main living area, drawing daylight and the green landscape into the room which wraps around the kitchen. Large format tiles in this part of the house look seamless and contemporary.
When the warmer weather comes, the pool is defiantly the place to be. Saturdays and Sundays here will be given over to lazy lunches followed by afternoons spent swimming. A sun trap, the walled and glass fenced pool area with bar and entertaining area means you can holiday at home all summer long. Truly, a fantastic spot to connect with the family.
With 3,565 square meters of yard or just under an acre, options abound. Perhaps your heart desires chickens and walled vegetable plots, maybe building your dream shed with room for all the toys is what you are after or it may be that running some small scale livestock in the area at the rear already set up as a paddock is what you are craving. It really is a “choose your own adventure”.
This home beautifully caters for every occasion – from a quiet night in to a party for plenty so inspect it now.
This property is proudly marketed by Michael Haggarty and Andrew Lange, contact 0408 021 921 or 0403 142 320 for further information or to book your private inspection.
First National David Haggarty, We Put You First
Disclaimer: All information contained herein is gathered from sources we deem to be reliable. However, we cannot guarantee its accuracy and interested persons should rely on their own enquiries.


