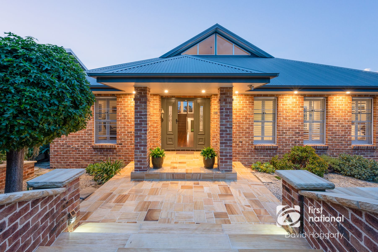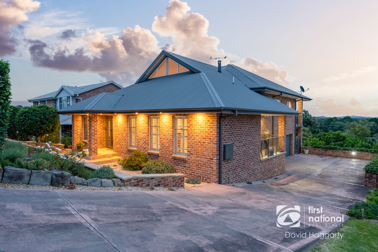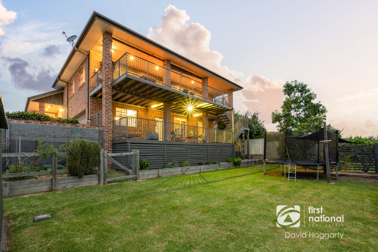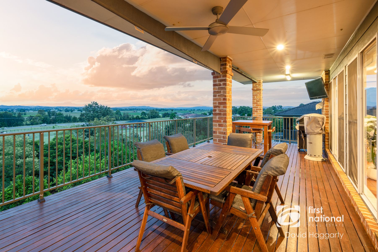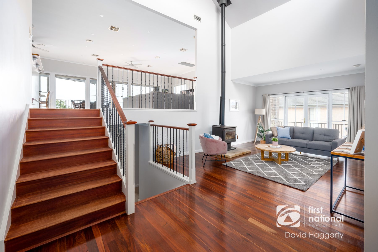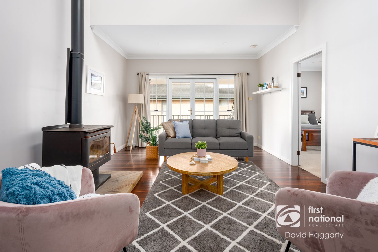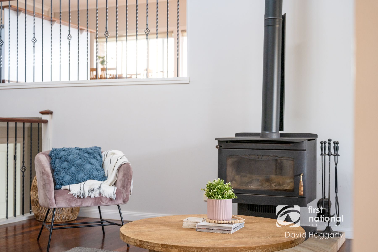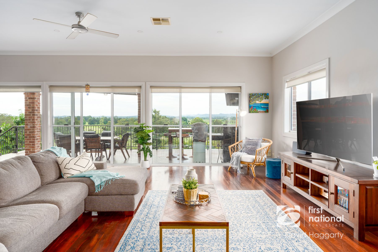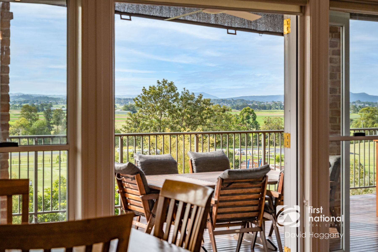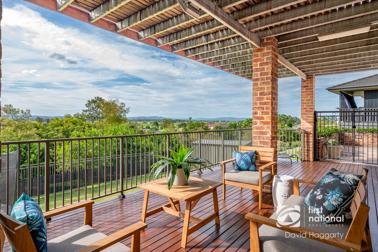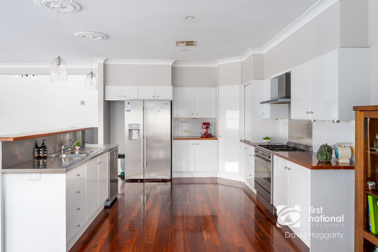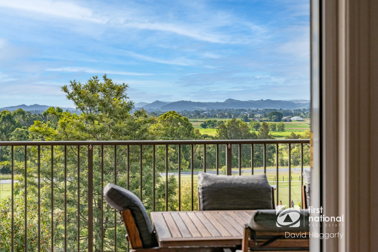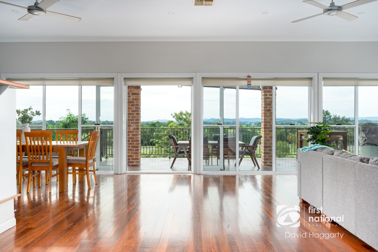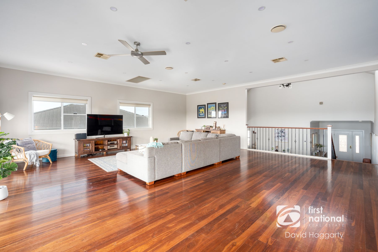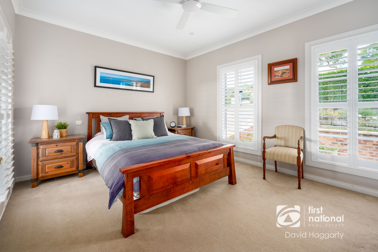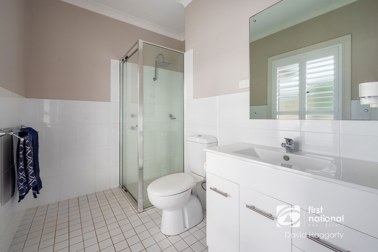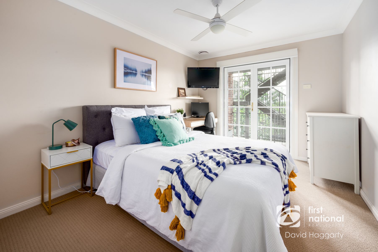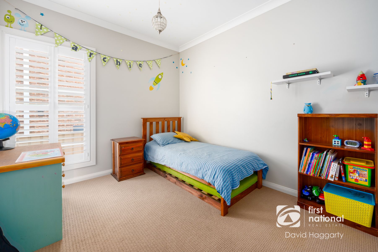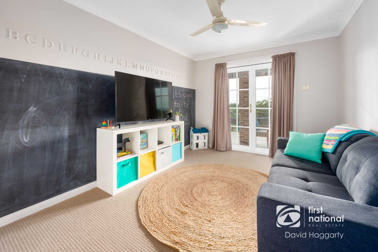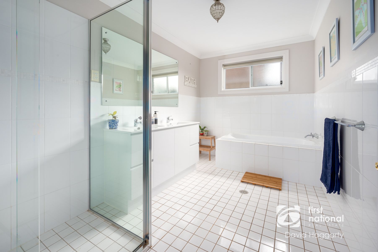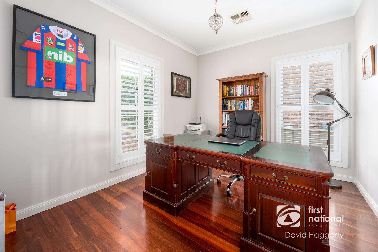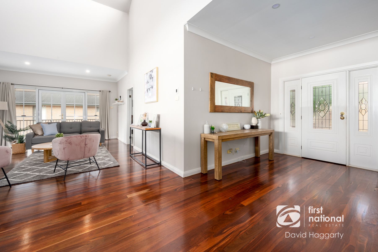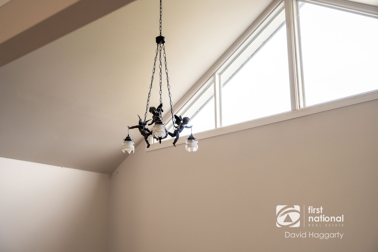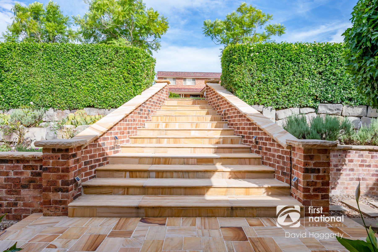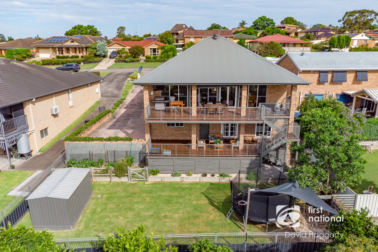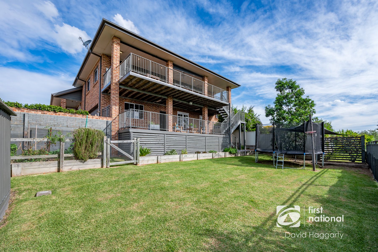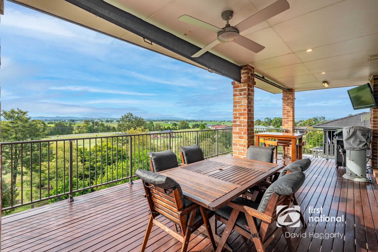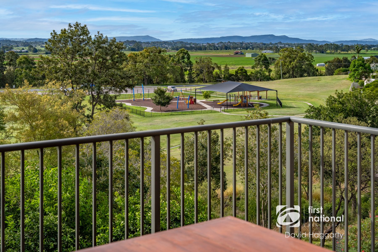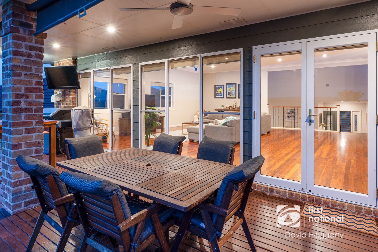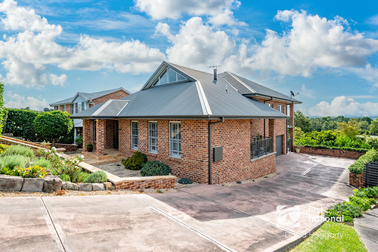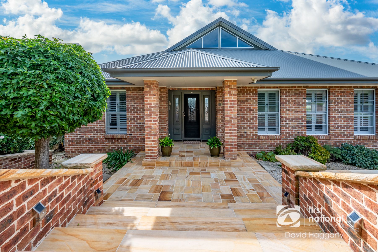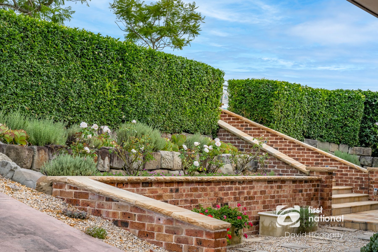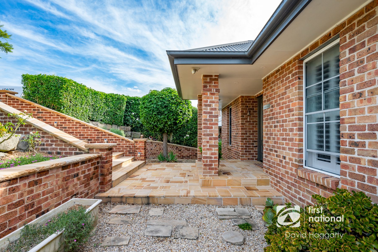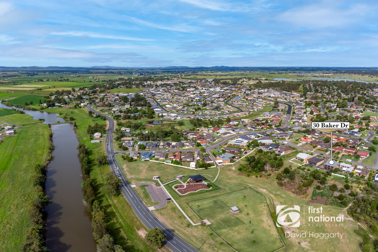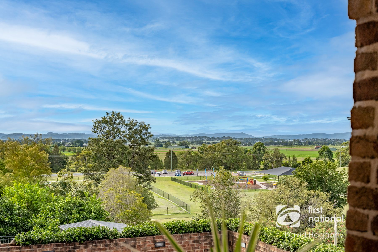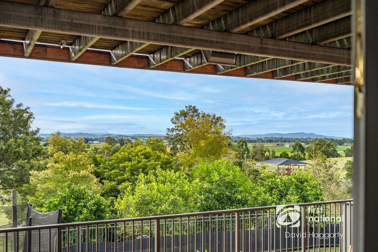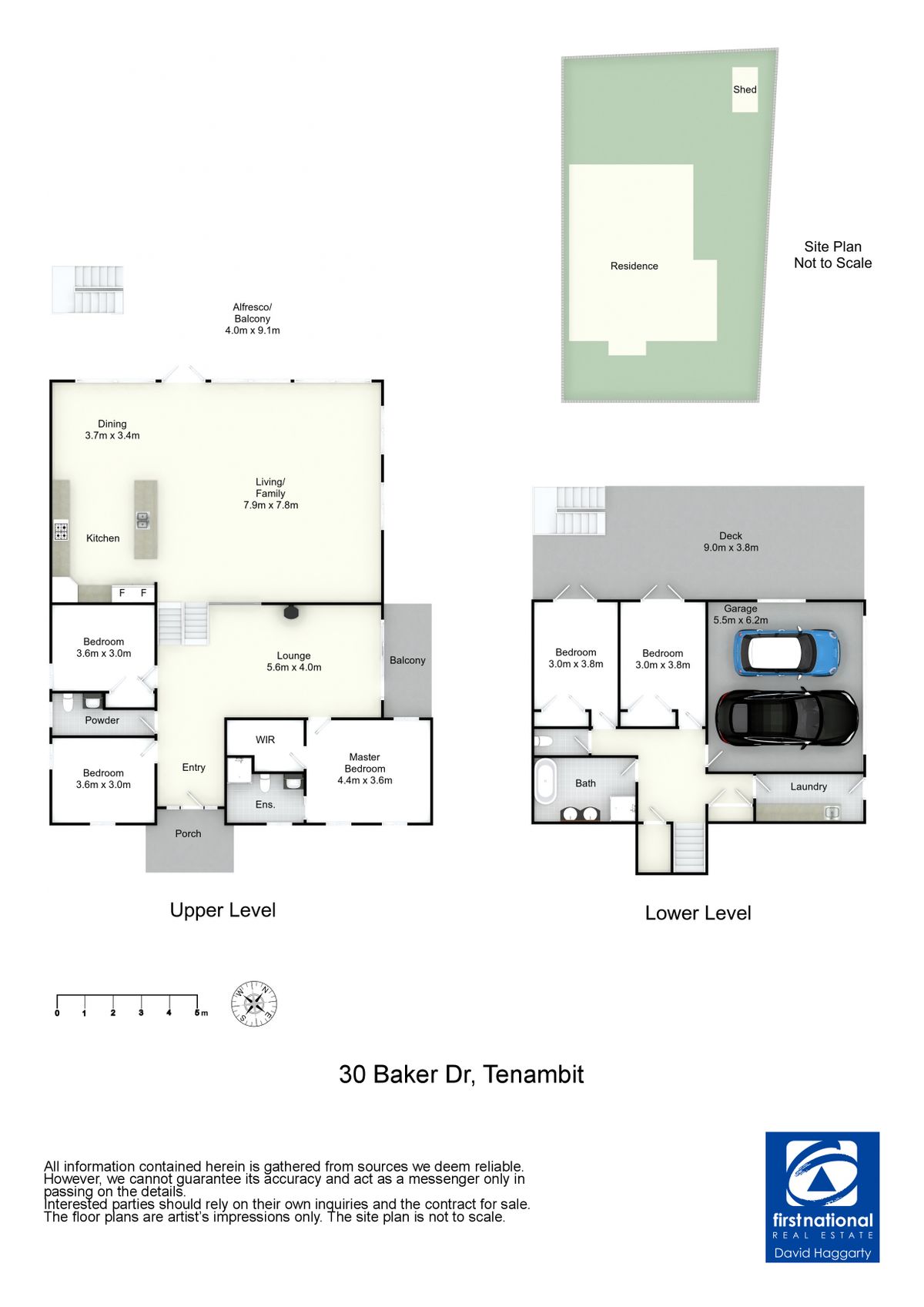Valley View by Name, Valley View by Nature
When visiting this architecturally designed and master built home on the hill, it’s hard not to be transfixed by the dreamy outlook and striking views that shine bright from the plethora of windows. But look deeper and you will uncover more than just an idyllic setting; instead, you’ll find an exquisitely designed, perfectly polished and manicured home.
Spread over three levels, you will love the living areas upstairs along with balconies and stunning open views but what is clever about... Read more
Spread over three levels, you will love the living areas upstairs along with balconies and stunning open views but what is clever about... Read more
When visiting this architecturally designed and master built home on the hill, it’s hard not to be transfixed by the dreamy outlook and striking views that shine bright from the plethora of windows. But look deeper and you will uncover more than just an idyllic setting; instead, you’ll find an exquisitely designed, perfectly polished and manicured home.
Spread over three levels, you will love the living areas upstairs along with balconies and stunning open views but what is clever about the design is the use of two wings to keep living and sleeping areas separate yet connected.
Against a backdrop of flat and everchanging farmland in the foothills of the Paterson Ranges, the vista captures Howes Lagoon, originally a branch of the Hunter River and the Bolwarra Farm Flats. It’s like an amphitheatre and you are in the dress circle captivated by the ballet of tractors and rotating crops.
The kitchen is the heart of the modern home, where family and friends come together. High ceilings, wall to wall windows and glazed doors make this open-plan zone a light-filled wonder. “It’s the copious light that lets the kitchen sing” says the current homeowner.
Being generous and enthusiastic hosts, the vendors have created a home that was conducive to entertaining and there are some lovely outdoor living spaces allowing them to entertain on a large scale or more intimately.
Upper-floor living spaces are completely open plan and link to the environment beyond via glass doors and windows which open to allow the elevated cooling breeze in the summer to flow though. Through the cooler months hunkering down during Maitland’s wintery days is a delight in the formal lounge area where a wood burning fire sets the mood.
When the vendors look around their home, it’s not the furniture, finery and finishes that they see, but the cherished memories. Christmas mornings in the sun-drenched living room; gatherings filling the home with extended family; long languid Sundays with the papers on the deck. “We can spend hours on the terrace just enjoying being here and experiencing the outdoors.”
“It really is a very special place to live, and one that means so much to us. We are looking forward to our next adventure, but we will reminisce about our time here with memories we will always hold dear.”
This property is proudly marketed by Michael Haggarty and Andrew Lange, contact 0408 021 921 or 0403 142 320 for further information or to book your private inspection.
"First National David Haggarty, We Put You First "
Disclaimer: All information contained herein is gathered from sources we deem to be reliable. However, we cannot guarantee its accuracy and interested persons should rely on their own enquiries.
Spread over three levels, you will love the living areas upstairs along with balconies and stunning open views but what is clever about the design is the use of two wings to keep living and sleeping areas separate yet connected.
Against a backdrop of flat and everchanging farmland in the foothills of the Paterson Ranges, the vista captures Howes Lagoon, originally a branch of the Hunter River and the Bolwarra Farm Flats. It’s like an amphitheatre and you are in the dress circle captivated by the ballet of tractors and rotating crops.
The kitchen is the heart of the modern home, where family and friends come together. High ceilings, wall to wall windows and glazed doors make this open-plan zone a light-filled wonder. “It’s the copious light that lets the kitchen sing” says the current homeowner.
Being generous and enthusiastic hosts, the vendors have created a home that was conducive to entertaining and there are some lovely outdoor living spaces allowing them to entertain on a large scale or more intimately.
Upper-floor living spaces are completely open plan and link to the environment beyond via glass doors and windows which open to allow the elevated cooling breeze in the summer to flow though. Through the cooler months hunkering down during Maitland’s wintery days is a delight in the formal lounge area where a wood burning fire sets the mood.
When the vendors look around their home, it’s not the furniture, finery and finishes that they see, but the cherished memories. Christmas mornings in the sun-drenched living room; gatherings filling the home with extended family; long languid Sundays with the papers on the deck. “We can spend hours on the terrace just enjoying being here and experiencing the outdoors.”
“It really is a very special place to live, and one that means so much to us. We are looking forward to our next adventure, but we will reminisce about our time here with memories we will always hold dear.”
This property is proudly marketed by Michael Haggarty and Andrew Lange, contact 0408 021 921 or 0403 142 320 for further information or to book your private inspection.
"First National David Haggarty, We Put You First "
Disclaimer: All information contained herein is gathered from sources we deem to be reliable. However, we cannot guarantee its accuracy and interested persons should rely on their own enquiries.


