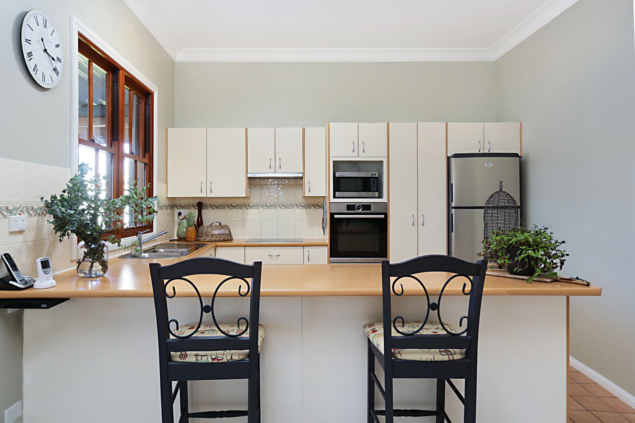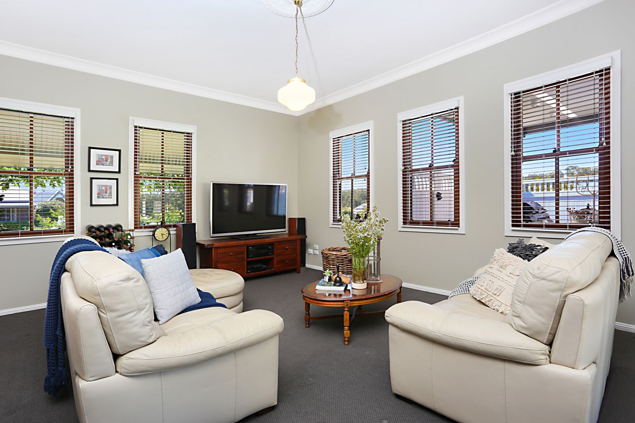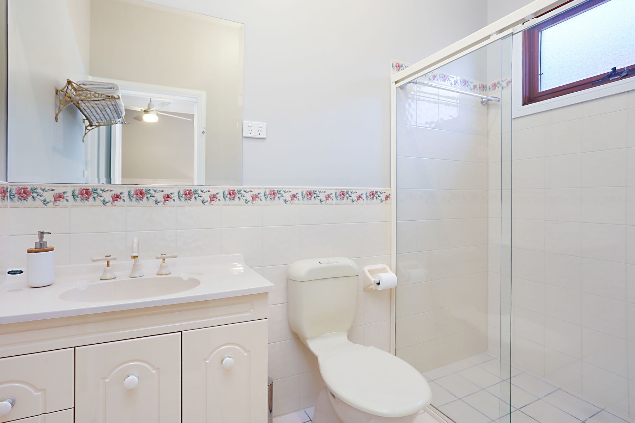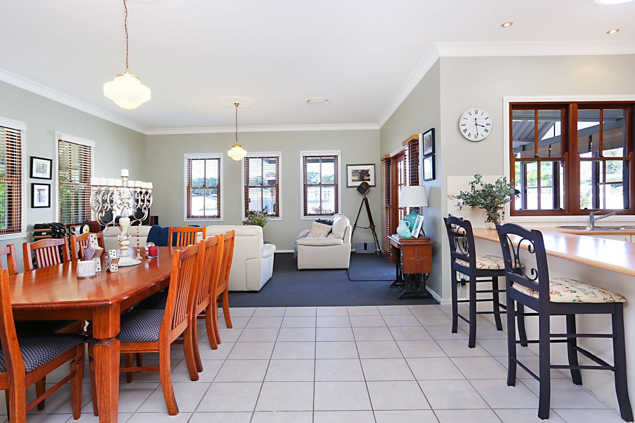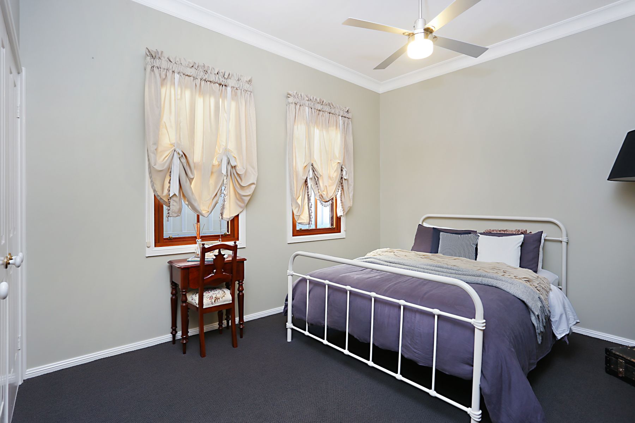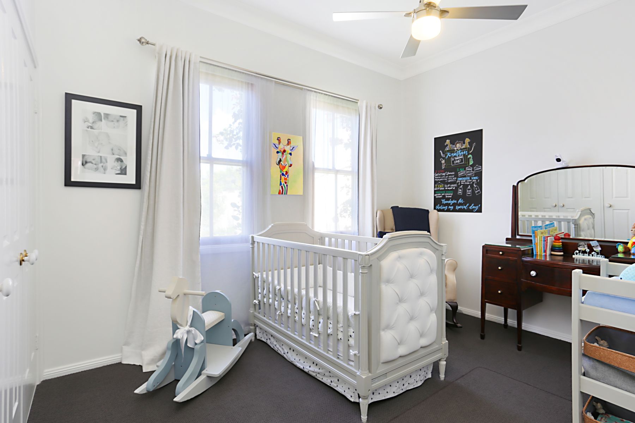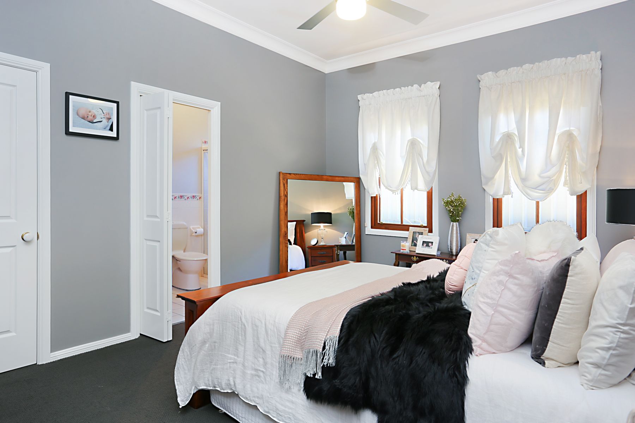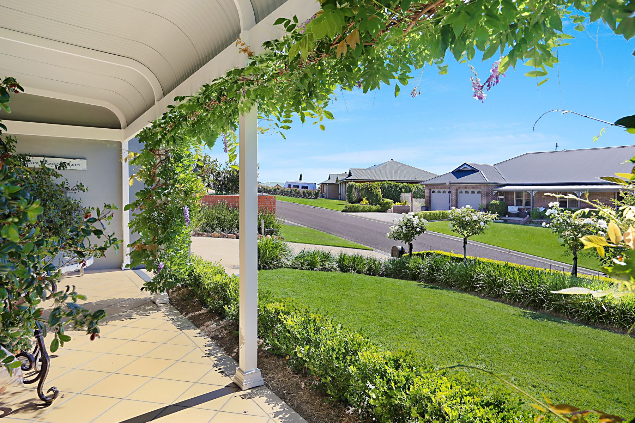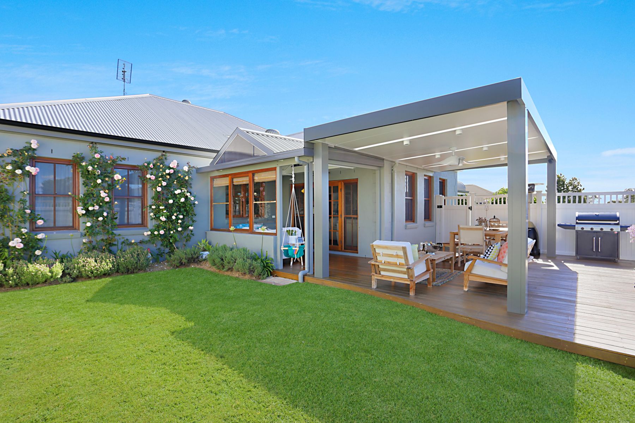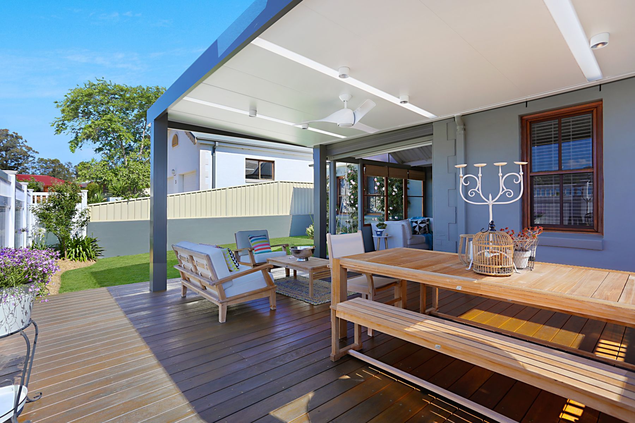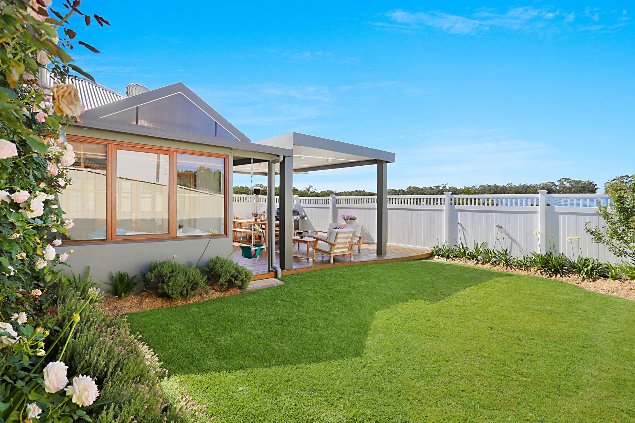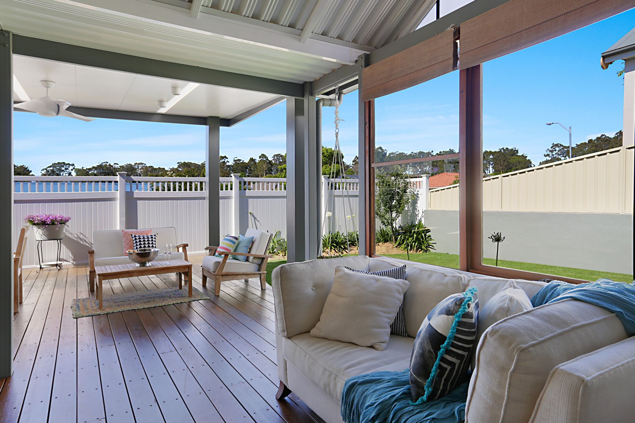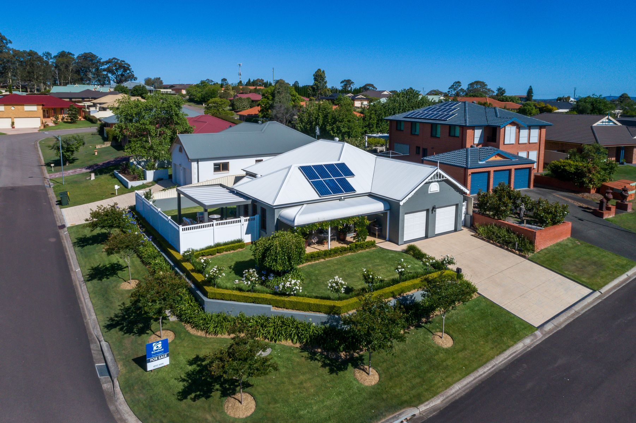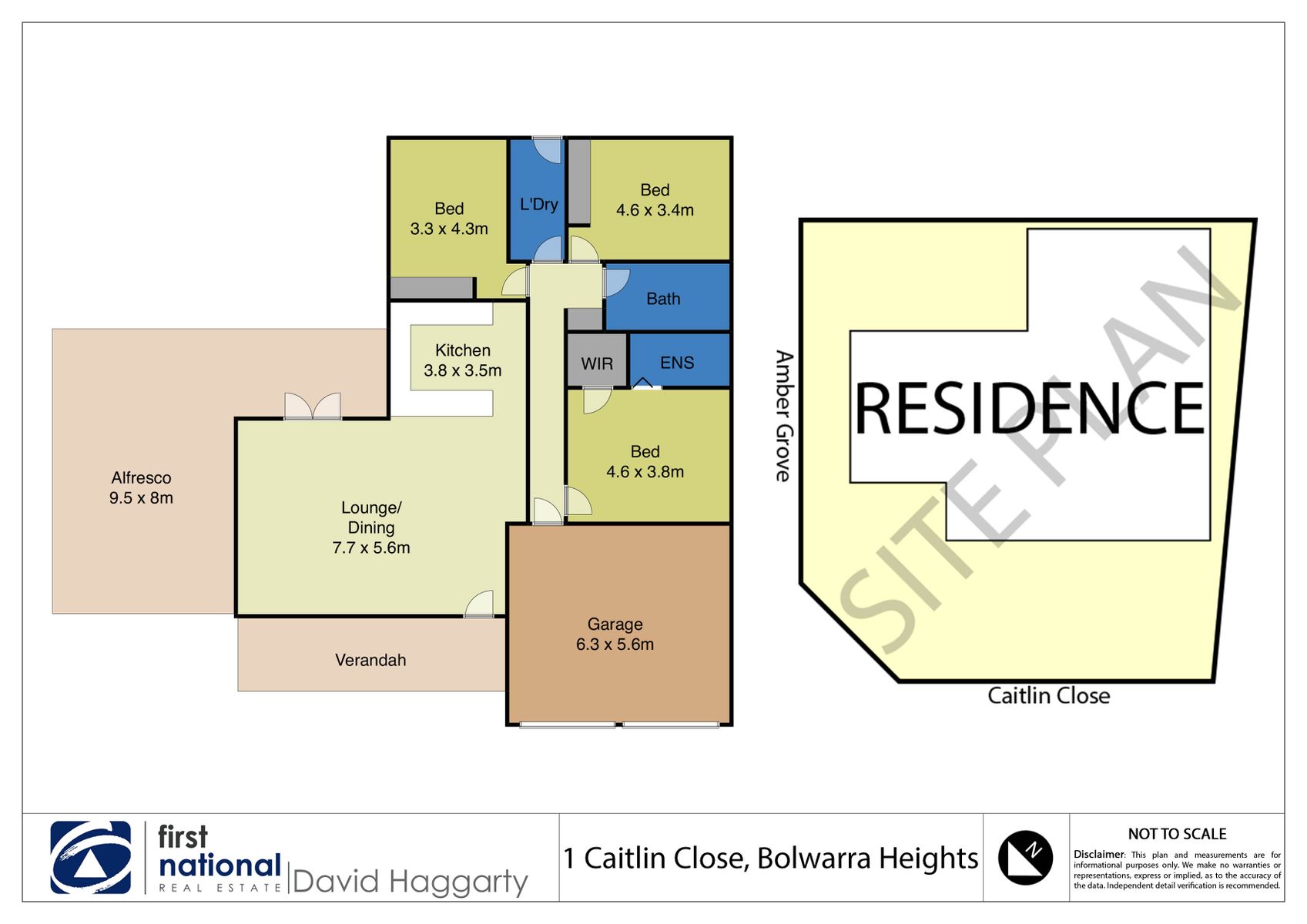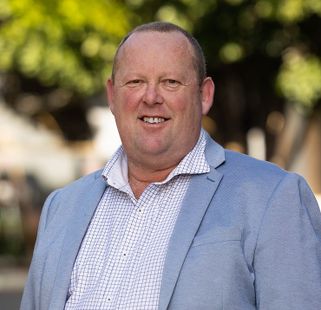Enhance your lifestyle!
Creating an immediate impression of quality, space and stylish family living, this mater built three bedroom home demonstrates an intelligent and private design amongst an urban haven of lifestyle options!
This beautiful, character filled home embraces all the elements of period charm, modern living and all in a sought after setting. Offering an array of both indoor and outdoor living spaces, high ceilings and sun filled open plan living, this is purely characteristic of the generously propo... Read more
This beautiful, character filled home embraces all the elements of period charm, modern living and all in a sought after setting. Offering an array of both indoor and outdoor living spaces, high ceilings and sun filled open plan living, this is purely characteristic of the generously propo... Read more
Creating an immediate impression of quality, space and stylish family living, this mater built three bedroom home demonstrates an intelligent and private design amongst an urban haven of lifestyle options!
This beautiful, character filled home embraces all the elements of period charm, modern living and all in a sought after setting. Offering an array of both indoor and outdoor living spaces, high ceilings and sun filled open plan living, this is purely characteristic of the generously proportioned interior this property showcases. Featuring established gardens and an immaculate gorgeous undercover alfresco area that will charm the eyes of all, with Merbau timber floorboards, celling fan and LED downlights, can’t you see yourself sitting back and sipping cocktails in style on those warm summer days?
Set in a quiet street in one of Maitland’s premier suburbs and in the catchment area of some of Maitland's top private / public schools, only minutes’ drive to Greenhills Shopping Centre and Maitland CBD, you are all but just a 30 minute drive from the Hunter Valley's wineries and all the lower Hunter has to offer! If this sounds like the lifestyle you’ve been looking for, then we encourage you to pick up the phone and contact us today!
Further features of this property include:
- Stegbar cedar timber double hung windows throughout
- Reverse cycle ducted air conditioning and celling fans throughout
- 10ft high ceilings with ornate cornices and plaster work
- Spacious open plan living
- Modern style kitchen equipped with stainless steel appliances and dishwasher
- Pyrolytic oven and induction cook top
- Feature timber windows with timber shutter blinds
- Three generous sized bedrooms all with built in robes, where the master room boasts a walk in robe and ensuite with towel rack and ventilation heat lamp
- Spacious laundry with sink, bench space and storage cupboard, offering external access
- Built- in bath tub in the bathroom with downlights and heat ventilation lamp
- Insulated external walls and ceilings
- Double garage with remote control doors
- Fully fenced secure backyard
- Solar panels
- 505m2 corner block
This property is proudly marketed by Mick Haggarty and Sarah-Jayne Gornall, contact 0408 021 921 or 0437 975 233 for further information or to book your private inspection.
“ First National David Haggarty, We Put You First “
This beautiful, character filled home embraces all the elements of period charm, modern living and all in a sought after setting. Offering an array of both indoor and outdoor living spaces, high ceilings and sun filled open plan living, this is purely characteristic of the generously proportioned interior this property showcases. Featuring established gardens and an immaculate gorgeous undercover alfresco area that will charm the eyes of all, with Merbau timber floorboards, celling fan and LED downlights, can’t you see yourself sitting back and sipping cocktails in style on those warm summer days?
Set in a quiet street in one of Maitland’s premier suburbs and in the catchment area of some of Maitland's top private / public schools, only minutes’ drive to Greenhills Shopping Centre and Maitland CBD, you are all but just a 30 minute drive from the Hunter Valley's wineries and all the lower Hunter has to offer! If this sounds like the lifestyle you’ve been looking for, then we encourage you to pick up the phone and contact us today!
Further features of this property include:
- Stegbar cedar timber double hung windows throughout
- Reverse cycle ducted air conditioning and celling fans throughout
- 10ft high ceilings with ornate cornices and plaster work
- Spacious open plan living
- Modern style kitchen equipped with stainless steel appliances and dishwasher
- Pyrolytic oven and induction cook top
- Feature timber windows with timber shutter blinds
- Three generous sized bedrooms all with built in robes, where the master room boasts a walk in robe and ensuite with towel rack and ventilation heat lamp
- Spacious laundry with sink, bench space and storage cupboard, offering external access
- Built- in bath tub in the bathroom with downlights and heat ventilation lamp
- Insulated external walls and ceilings
- Double garage with remote control doors
- Fully fenced secure backyard
- Solar panels
- 505m2 corner block
This property is proudly marketed by Mick Haggarty and Sarah-Jayne Gornall, contact 0408 021 921 or 0437 975 233 for further information or to book your private inspection.
“ First National David Haggarty, We Put You First “



