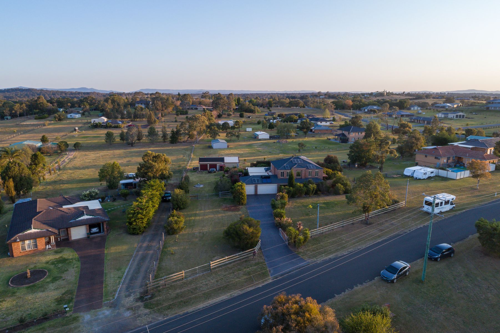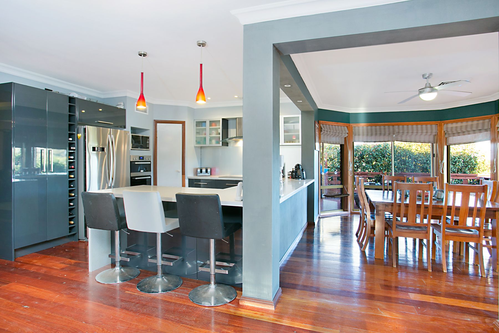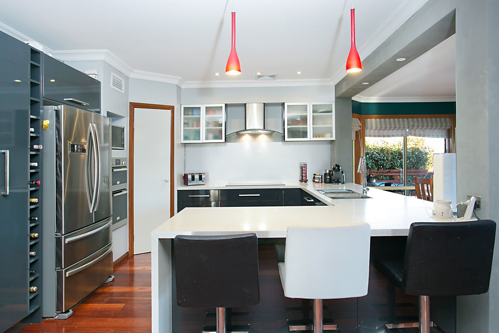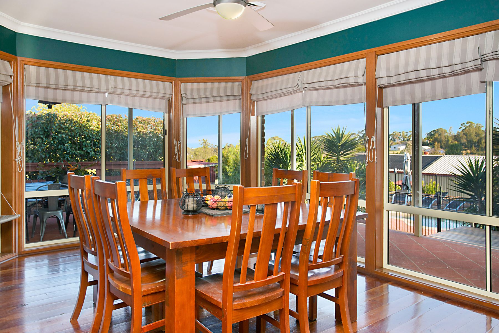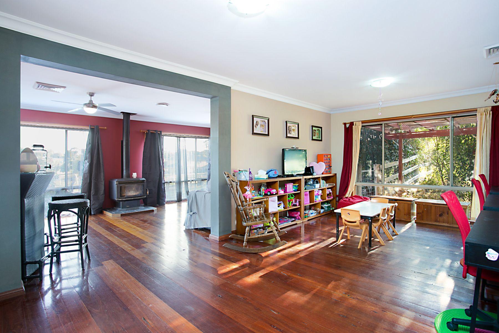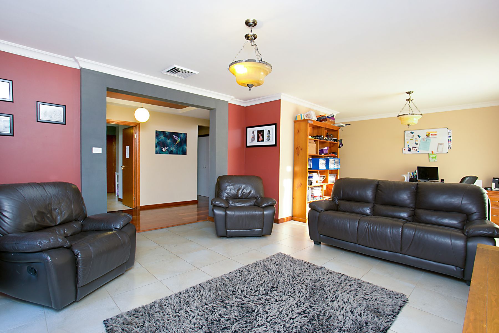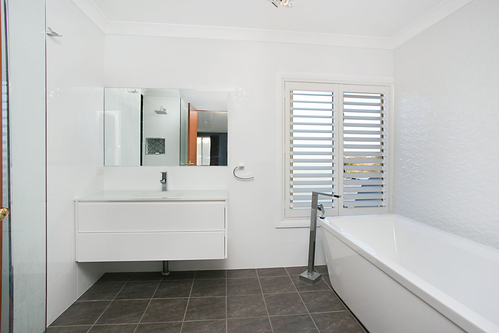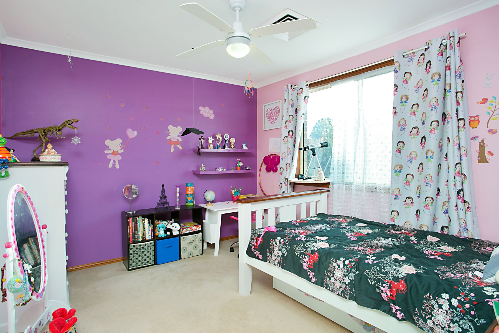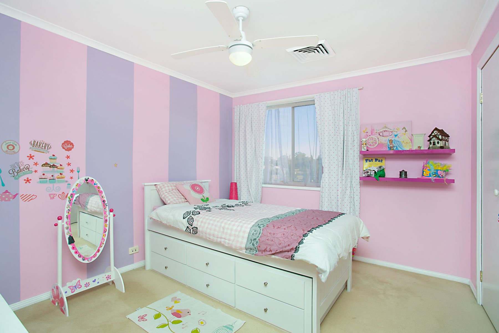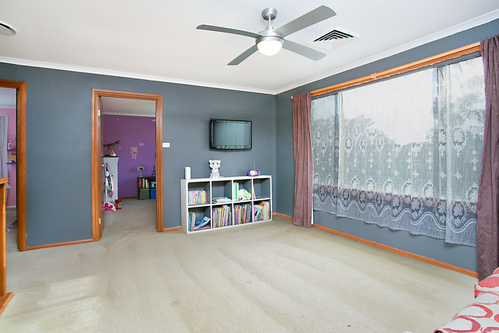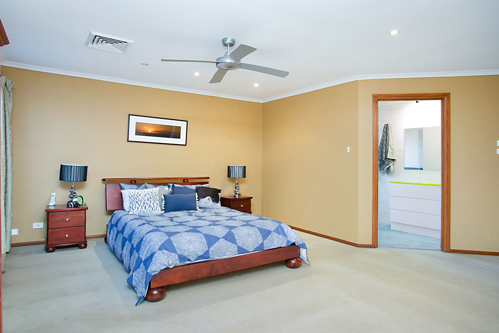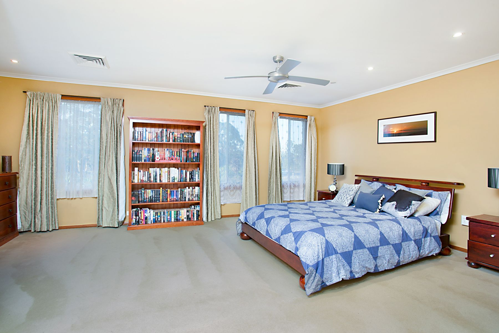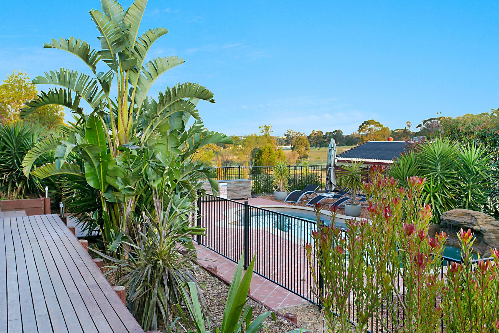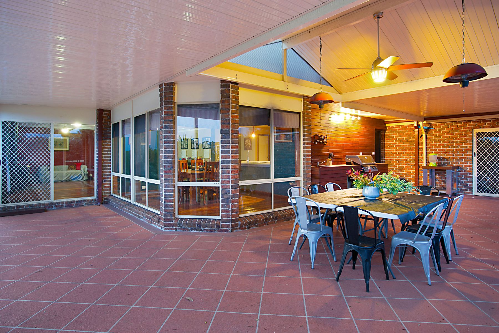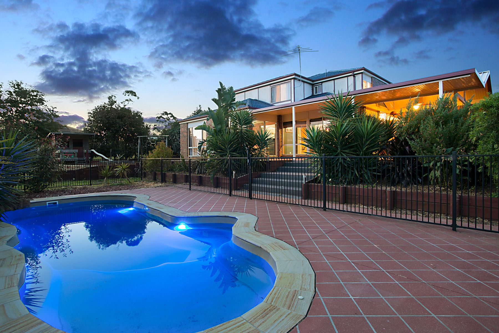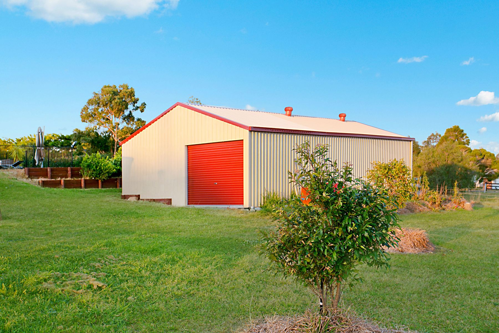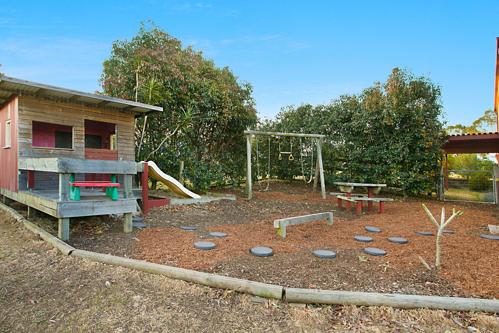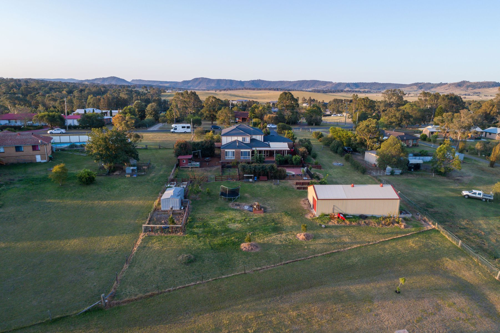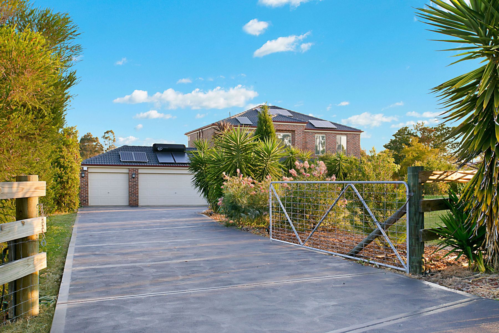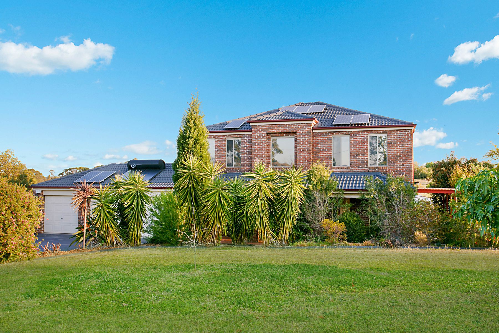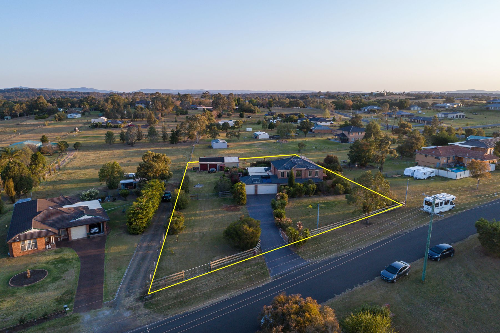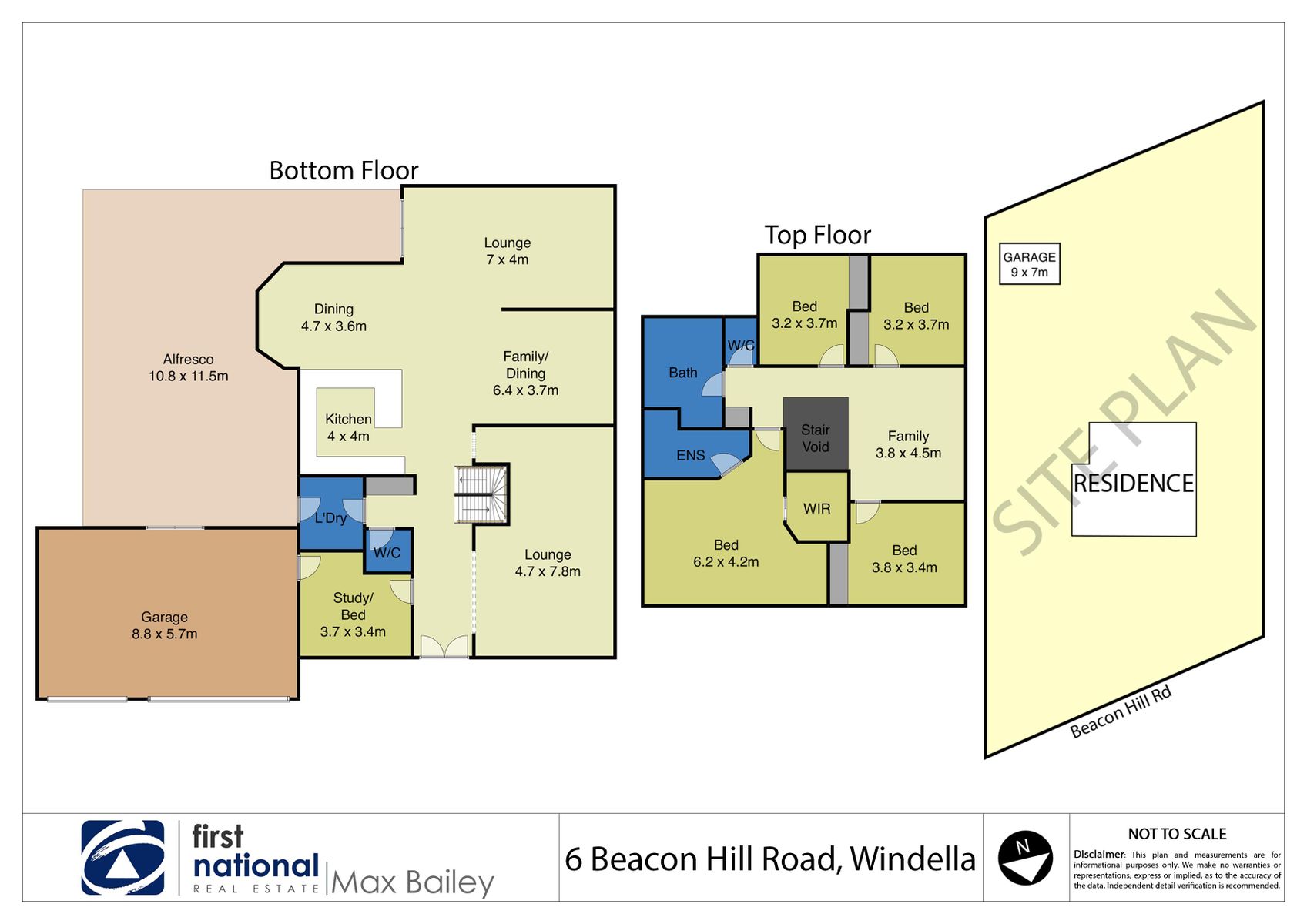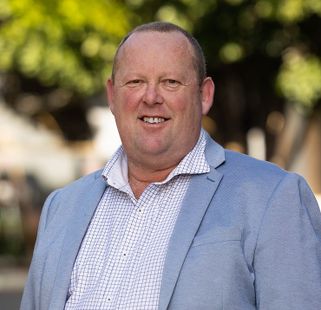This home has it all
The perfect home for your family, lifestyle and enjoyment. Style and character are all evident in this grand double level family home that honestly ticks all the desired boxes on your wish list. Creating versatility throughout, this five bedroom residence is supremely comfortable and inviting with all the mod cons, but still leaving you scope to inject your own stamp of style and offers unbeatable entry to one of Maitland’s most exclusive suburbs.
Showcasing an incredible array of feat... Read more
Showcasing an incredible array of feat... Read more
The perfect home for your family, lifestyle and enjoyment. Style and character are all evident in this grand double level family home that honestly ticks all the desired boxes on your wish list. Creating versatility throughout, this five bedroom residence is supremely comfortable and inviting with all the mod cons, but still leaving you scope to inject your own stamp of style and offers unbeatable entry to one of Maitland’s most exclusive suburbs.
Showcasing an incredible array of features for the whole family such as a children’s cubby house/ play area, spacious interiors, a sunny alfresco escape, sparkling in ground salt water pool, three bay shed with extra work space and fantastic rural views, just to name a few!
Further features of this property include:
Lower level
-Spacious formal lounge and dining area
- One bedroom downstairs or potential home office with garage access
-Beautiful original cornices and features throughout
-Ceiling fans and reverse cycle ducted air conditioning
-Separate W/C
-Generous sized laundry with storage space, cupboard and external access
-Linen press in hallway
-New kitchen equipped with stainless steel appliances and electric cook top
-Caesar stone bench tops, walk in pantry and built in duel oven
-Ideal family area with gorgeous large sliding glass windows allowing plenty of natural light
-Additional living area with original ducted wood fire place
-Second dining area with timber frame windows overlooking the gorgeous backyard
-Grand staircase
Upper level
-Spacious main bedroom with walk in robe and new ensuite
-Three further bedrooms with built in robes
-Second linen press
-Main bathroom with bathtub
-Second family area with large glass sliding windows
Outside
-Attached three car garage with internal access and automatic double roller door
-Ideal undercover alfresco area equipped with a built- in barbeque unit and sink, built- in pizza bar and breakfast bar absolutely perfect for those summer days overlooking the pool
-Sparkling salt water in ground heated pool with waterfall, internal lights and four spa jets
-Well-designed children’s playground with cubby house
-Secure paddock at the rear of the house, perfect for a horse
-Vegetable garden
-Separate chicken coop
-Additional 7m x 14m 3 car garage with additional storage and side access
This property is proudly marketed by Mick Haggarty & Sarah-Jayne Gornall, contact 0408 021 921 or 0437 975 233 for further information or to book your private inspection.
" First National David Haggarty, We Put You First"
Showcasing an incredible array of features for the whole family such as a children’s cubby house/ play area, spacious interiors, a sunny alfresco escape, sparkling in ground salt water pool, three bay shed with extra work space and fantastic rural views, just to name a few!
Further features of this property include:
Lower level
-Spacious formal lounge and dining area
- One bedroom downstairs or potential home office with garage access
-Beautiful original cornices and features throughout
-Ceiling fans and reverse cycle ducted air conditioning
-Separate W/C
-Generous sized laundry with storage space, cupboard and external access
-Linen press in hallway
-New kitchen equipped with stainless steel appliances and electric cook top
-Caesar stone bench tops, walk in pantry and built in duel oven
-Ideal family area with gorgeous large sliding glass windows allowing plenty of natural light
-Additional living area with original ducted wood fire place
-Second dining area with timber frame windows overlooking the gorgeous backyard
-Grand staircase
Upper level
-Spacious main bedroom with walk in robe and new ensuite
-Three further bedrooms with built in robes
-Second linen press
-Main bathroom with bathtub
-Second family area with large glass sliding windows
Outside
-Attached three car garage with internal access and automatic double roller door
-Ideal undercover alfresco area equipped with a built- in barbeque unit and sink, built- in pizza bar and breakfast bar absolutely perfect for those summer days overlooking the pool
-Sparkling salt water in ground heated pool with waterfall, internal lights and four spa jets
-Well-designed children’s playground with cubby house
-Secure paddock at the rear of the house, perfect for a horse
-Vegetable garden
-Separate chicken coop
-Additional 7m x 14m 3 car garage with additional storage and side access
This property is proudly marketed by Mick Haggarty & Sarah-Jayne Gornall, contact 0408 021 921 or 0437 975 233 for further information or to book your private inspection.
" First National David Haggarty, We Put You First"


